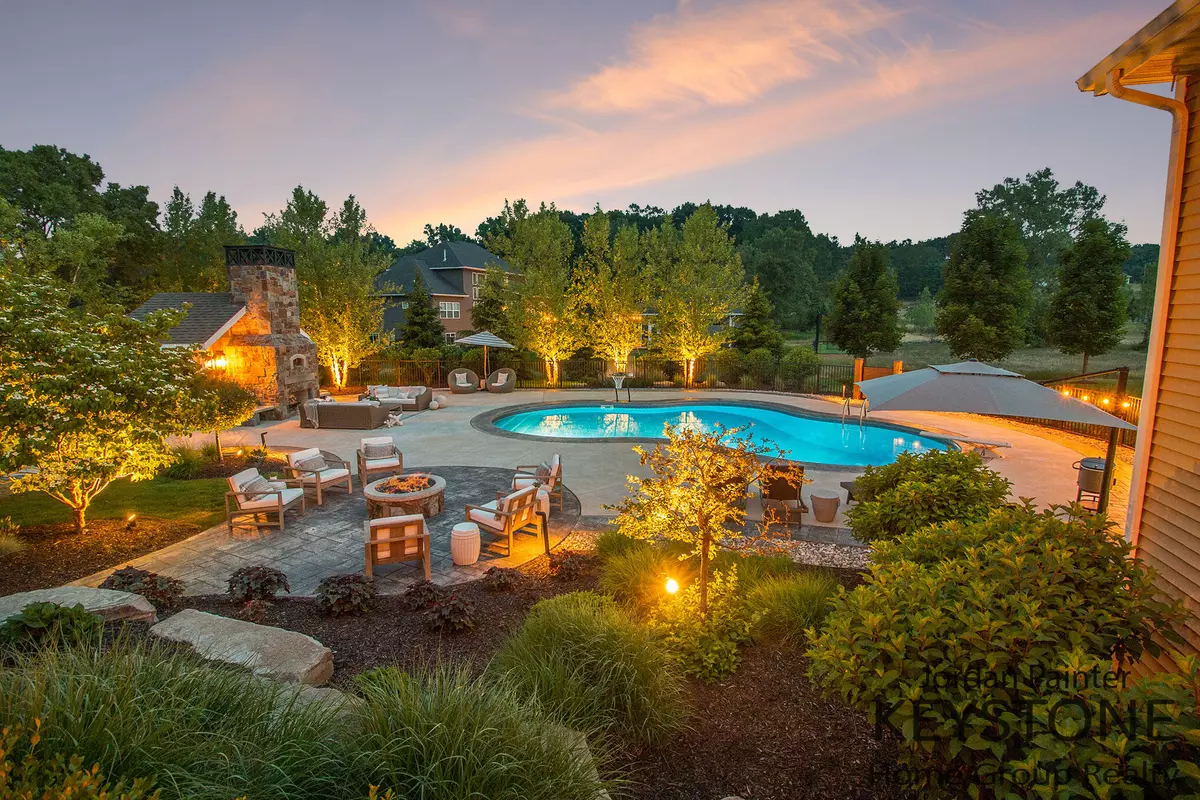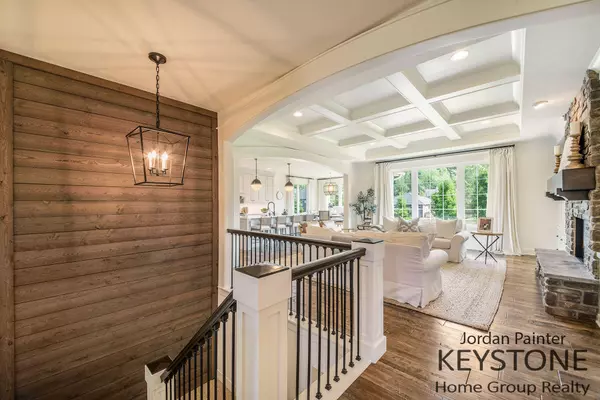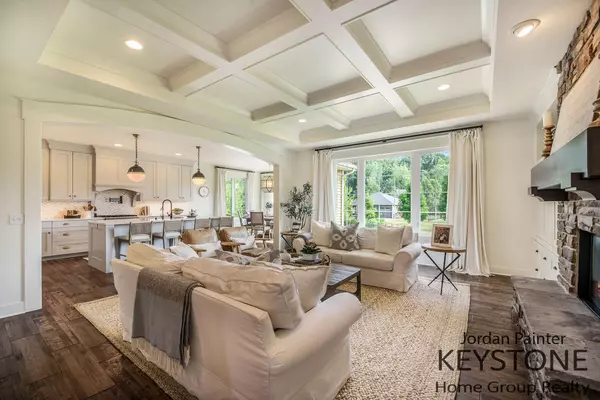$1,200,000
$1,200,000
For more information regarding the value of a property, please contact us for a free consultation.
5 Beds
5 Baths
3,770 SqFt
SOLD DATE : 07/11/2023
Key Details
Sold Price $1,200,000
Property Type Single Family Home
Sub Type Single Family Residence
Listing Status Sold
Purchase Type For Sale
Square Footage 3,770 sqft
Price per Sqft $318
Municipality City of Walker
Subdivision Sylvandale
MLS Listing ID 23019380
Sold Date 07/11/23
Style Ranch
Bedrooms 5
Full Baths 4
Half Baths 1
HOA Fees $46
HOA Y/N true
Originating Board Michigan Regional Information Center (MichRIC)
Year Built 2013
Annual Tax Amount $5,574
Tax Year 2023
Lot Size 1.010 Acres
Acres 1.01
Lot Dimensions 229.5x192.5
Property Description
Welcome to this stunning 3,600 sq ft ranch-style home, exquisitely designed and recently updated in 2020. Nestled on a sprawling 1-acre lot in a highly desired neighborhood near Millenium Park and Johnson Park, this residence offers the epitome of luxury living with easy access to nature and a short drive to downtown Grand Rapids. Step inside and prepare to be captivated by the impeccable craftsmanship and high-end finishes throughout. Custom cabinetry and quartz countertops grace every corner, creating an atmosphere of elegance and sophistication. The main floor showcases a masterfully appointed kitchen, featuring a Viking range, Miele built-in coffee machine, Fisher and Paykal refrigerator, and dishwasher, making culinary endeavors a true pleasure. As you explore further, you'll discover a seamless fusion of indoor and outdoor living spaces. The backyard oasis beckons with its enticing salt water pool, pool-house, and meticulously landscaped grounds. Relax in the pool-house complete with a kitchenette, half bath, and a wood fireplace, or unleash your culinary skills using the wood-fired pizza oven and outdoor grill area with natural gas permanent piping. Enjoy evenings gathered around the gas firepit, creating unforgettable memories under the starlit sky. This remarkable home also offers a detached 1,200 sq ft heated accessory building with a epoxy floor. The finished upstairs provides an additional 600 sq ft of versatile space that can be tailored to your specific needs. The luxurious ambiance continues with five impeccably designed bedrooms, each boasting its own full bath and stunning finishes. No detail has been overlooked, from the upscale fixtures to the meticulous attention to detail found throughout the home and landscaping. Parking is effortless with the three-car garage, which provides ample space for vehicles and storage, showcasing a wall of storage cabinets to keep everything impeccably organized. Indulge in the pinnacle of upscale living in this remarkable home, where high-end finishes, thoughtful design, and impeccable craftsmanship unite. Experience the allure firsthand by scheduling a private viewing today. Contact us to discover the unparalleled luxury that awaits you in this prestigious residence.
Location
State MI
County Kent
Area Grand Rapids - G
Direction From Wilson, East on Riverbend, North on Timberwood, East on Woodstream to home.
Rooms
Other Rooms Second Garage
Basement Daylight, Full
Interior
Interior Features Ceiling Fans, Garage Door Opener, Kitchen Island, Eat-in Kitchen, Pantry
Heating Forced Air, Natural Gas
Cooling Central Air
Fireplaces Number 2
Fireplaces Type Living
Fireplace true
Window Features Bay/Bow, Window Treatments
Appliance Dryer, Washer, Dishwasher, Microwave, Range, Refrigerator
Exterior
Garage Attached, Concrete, Driveway, Paved
Garage Spaces 3.0
Pool Outdoor/Inground
Amenities Available Other
Waterfront No
View Y/N No
Roof Type Composition
Street Surface Paved
Parking Type Attached, Concrete, Driveway, Paved
Garage Yes
Building
Story 1
Sewer Septic System
Water Well
Architectural Style Ranch
New Construction No
Schools
School District Grandville
Others
HOA Fee Include Trash
Tax ID 41-17-05-165-010
Acceptable Financing Cash, Conventional
Listing Terms Cash, Conventional
Read Less Info
Want to know what your home might be worth? Contact us for a FREE valuation!

Our team is ready to help you sell your home for the highest possible price ASAP

"My job is to find and attract mastery-based agents to the office, protect the culture, and make sure everyone is happy! "






