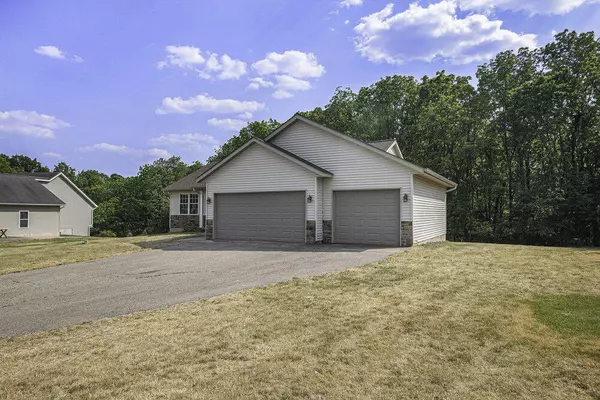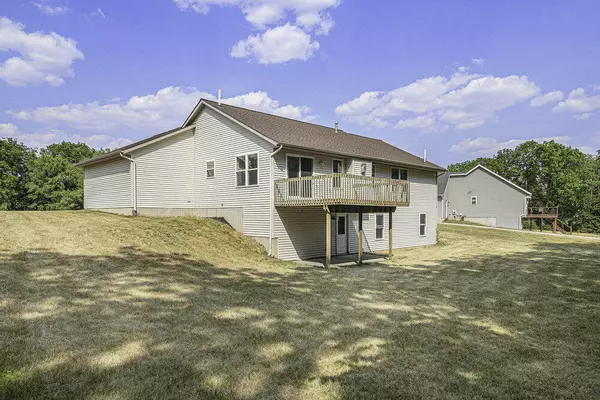$320,000
$334,900
4.4%For more information regarding the value of a property, please contact us for a free consultation.
3 Beds
2 Baths
1,424 SqFt
SOLD DATE : 07/14/2023
Key Details
Sold Price $320,000
Property Type Single Family Home
Sub Type Single Family Residence
Listing Status Sold
Purchase Type For Sale
Square Footage 1,424 sqft
Price per Sqft $224
Municipality Thornapple Twp
MLS Listing ID 23019620
Sold Date 07/14/23
Style Ranch
Bedrooms 3
Full Baths 2
HOA Fees $20
HOA Y/N true
Year Built 2005
Annual Tax Amount $3,112
Tax Year 2022
Lot Size 0.880 Acres
Acres 0.88
Lot Dimensions 97x274x179x287 approx.
Property Sub-Type Single Family Residence
Property Description
NEW ROOF MAY 2023! Walkout ranch home with open floor plan with good size 3 stall garage. Great natural light. Main Level: Mudroom area with main laundry located near kitchen and dining area has sliders to deck. Living Room has cathedral ceiling and a gas fireplace. Primary bedroom with private full bathroom and walk-in closet. 2 additional bedrooms and a full bathroom. Lower Level: Walkout basement could be finish for future living space if desired. Home backs up to woods, enjoy the greenery and the occasional wildlife. Seller reserves the antique chandelier in the dining area. Great location and close proximity to schools, grocery store, downtown Middleville, banks and gas stations. Home is being sold ''as is''. Seller is related to listing agent. Offer deadline 6/13/2023 by 11:00 AM.
Location
State MI
County Barry
Area Grand Rapids - G
Direction M-37 To Finkbeiner, W To Bender, S To Mulberry Hills Estates, W To Cottonwood Ct
Rooms
Basement Walk-Out Access
Interior
Interior Features Ceiling Fan(s), Garage Door Opener, Water Softener/Owned, Eat-in Kitchen
Heating Forced Air
Cooling Central Air
Fireplaces Number 1
Fireplaces Type Gas Log, Living Room
Fireplace true
Appliance Washer, Refrigerator, Range, Microwave, Dryer, Dishwasher
Exterior
Exterior Feature Porch(es), Deck(s)
Parking Features Attached
Garage Spaces 3.0
Utilities Available Phone Available, Natural Gas Available, Electricity Available, Cable Available, Phone Connected, Natural Gas Connected, Cable Connected, High-Speed Internet
View Y/N No
Street Surface Paved
Garage Yes
Building
Lot Description Wooded
Story 1
Sewer Septic Tank
Water Well
Architectural Style Ranch
Structure Type Stone,Vinyl Siding
New Construction No
Schools
School District Thornapple Kellogg
Others
Tax ID 081415004700
Acceptable Financing Cash, Conventional
Listing Terms Cash, Conventional
Read Less Info
Want to know what your home might be worth? Contact us for a FREE valuation!

Our team is ready to help you sell your home for the highest possible price ASAP
"My job is to find and attract mastery-based agents to the office, protect the culture, and make sure everyone is happy! "






