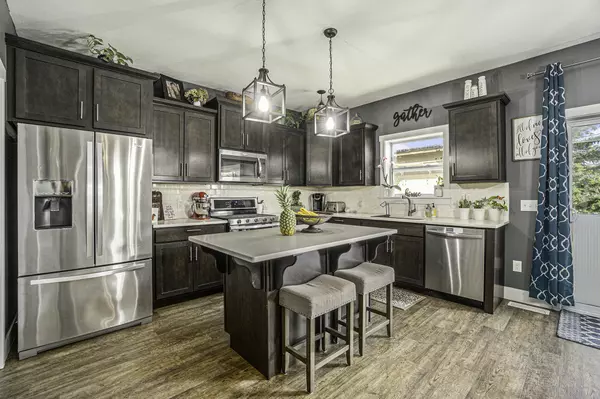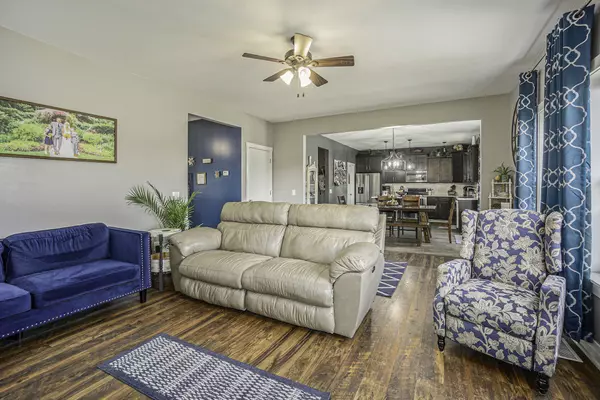$323,000
$325,000
0.6%For more information regarding the value of a property, please contact us for a free consultation.
4 Beds
3 Baths
2,650 SqFt
SOLD DATE : 07/13/2023
Key Details
Sold Price $323,000
Property Type Single Family Home
Sub Type Single Family Residence
Listing Status Sold
Purchase Type For Sale
Square Footage 2,650 sqft
Price per Sqft $121
Municipality Schoolcraft Twp
Subdivision Centennial
MLS Listing ID 23017999
Sold Date 07/13/23
Style Colonial
Bedrooms 4
Full Baths 2
Half Baths 1
HOA Fees $50/qua
HOA Y/N true
Originating Board Michigan Regional Information Center (MichRIC)
Year Built 2017
Annual Tax Amount $3,762
Tax Year 2022
Lot Size 8,643 Sqft
Acres 0.2
Lot Dimensions 60x117
Property Description
Situated directly on the pond & across from the clubhouse & pool, this freshly painted & super clean 4 bed/3 bath home is loaded w/ tons of updates. Open concept main floor boasts a 9' ceiling, kitchen w/ granite/island, upgraded cabinets, new laminate floors, half bath, & a spacious office. Master BR upstairs w/ new laminate floors contains a spacious en-suite & huge WIC. Also upstairs are BR's 2, 3, laundry, & a bonus room w/ brand new carpet. Basement is partially finished & has BR 4 w/ new laminate & a large daylight window & shelving racks. Exterior contains mature landscaping, a covered front porch, stamped concrete patio/sidewalk, gazebo, garden shed, & fenced-in yard. Upgrades are seen in the trim/casing, doors, & appliances. Newer mechanicals & roof will give you peace of mind!!
Location
State MI
County Kalamazoo
Area Greater Kalamazoo - K
Direction Portage Rd to U Ave to 22nd St to Centennial Blvd to Harper Grove Ln to Gardner Pond Ln
Rooms
Other Rooms High-Speed Internet, Shed(s)
Basement Full
Interior
Interior Features Ceiling Fans, Garage Door Opener, Laminate Floor, Kitchen Island, Eat-in Kitchen, Pantry
Heating Forced Air, Natural Gas
Cooling Central Air
Fireplace false
Window Features Screens, Insulated Windows, Window Treatments
Appliance Dryer, Washer, Disposal, Dishwasher, Microwave, Range, Refrigerator
Exterior
Parking Features Attached, Concrete, Driveway
Garage Spaces 2.0
Utilities Available Cable Connected, Natural Gas Connected
Amenities Available Club House, Playground, Pool
Waterfront Description Private Frontage, Pond
View Y/N No
Roof Type Asphalt
Topography {Level=true}
Garage Yes
Building
Story 2
Sewer Public Sewer
Water Public
Architectural Style Colonial
New Construction No
Schools
School District Vicksburg
Others
Tax ID 14-11-250-041
Acceptable Financing Cash, FHA, VA Loan, Conventional
Listing Terms Cash, FHA, VA Loan, Conventional
Read Less Info
Want to know what your home might be worth? Contact us for a FREE valuation!

Our team is ready to help you sell your home for the highest possible price ASAP
"My job is to find and attract mastery-based agents to the office, protect the culture, and make sure everyone is happy! "






