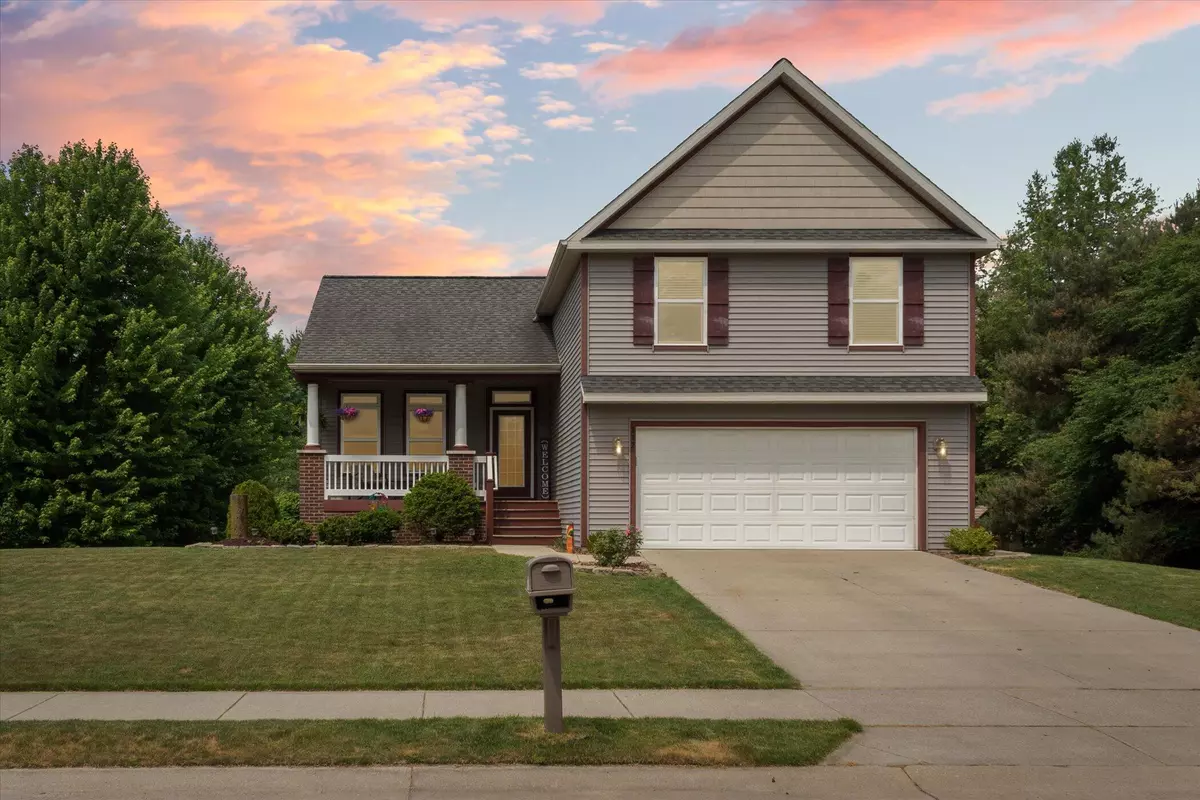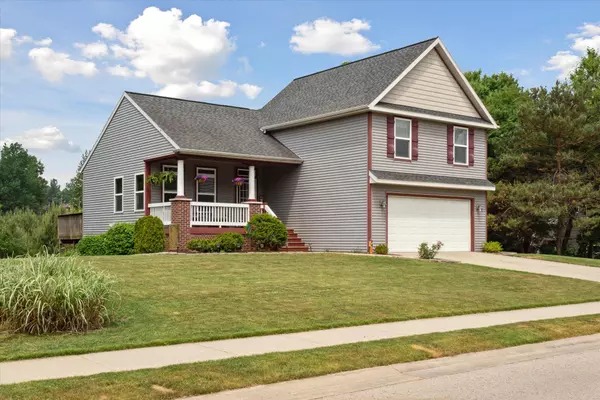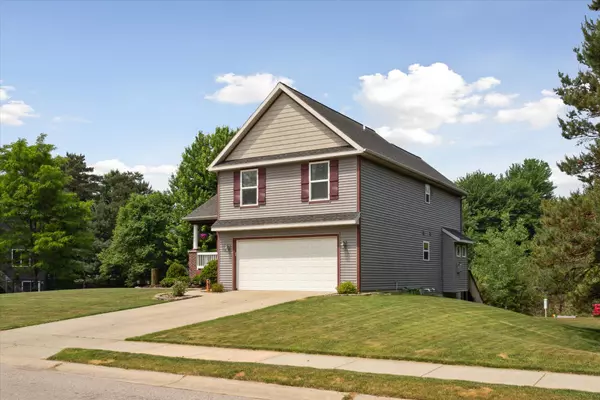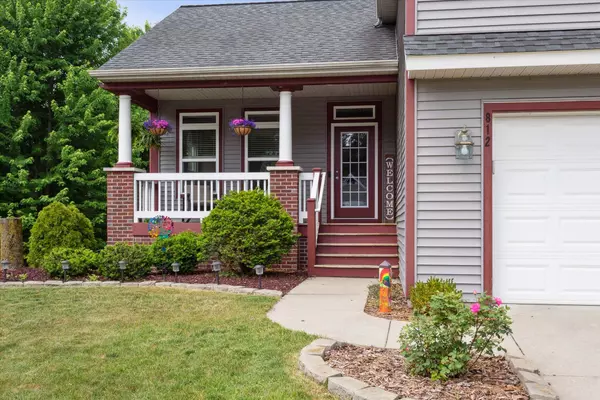$384,000
$389,900
1.5%For more information regarding the value of a property, please contact us for a free consultation.
3 Beds
4 Baths
2,339 SqFt
SOLD DATE : 07/17/2023
Key Details
Sold Price $384,000
Property Type Single Family Home
Sub Type Single Family Residence
Listing Status Sold
Purchase Type For Sale
Square Footage 2,339 sqft
Price per Sqft $164
Municipality Norton Shores City
Subdivision Churchill Woods Condominiums
MLS Listing ID 23019246
Sold Date 07/17/23
Style Quad Level
Bedrooms 3
Full Baths 3
Half Baths 1
Originating Board Michigan Regional Information Center (MichRIC)
Year Built 2007
Annual Tax Amount $3,843
Tax Year 2022
Lot Size 0.310 Acres
Acres 0.31
Lot Dimensions 115x117
Property Description
This beautiful and unique Norton Shores home has it all! Situated in the heart of the highly desired, sidewalk-lined streets of Churchill Woods subdivision and built with quality by Bosgraaf Homes in 2007, this 3 bedroom, 4 bathroom home is close to schools, shopping, and highways! As you approach the home, fall in love with the lovely covered front porch that is a serene oasis right at your doorstep, perfect for sipping your morning coffee or tea, or perhaps snuggling up with a good book. As you enter the home onto the main level, you will notice the beautiful custom archways and updated luxury vinyl plank flooring throughout the foyer, living room, dining and kitchen. The well appointed kitchen offers an abundance of storage, counter space, solid maple cabinetry, and stainless steel appliances. Off the dining room is a sliding glass door leading to a sprawling two story deck overlooking the beautiful private backyard. On the lower main level, the updated flooring continues into a warm and cozy family room with gas log fireplace and custom built-in shelving and archway leading to the lower deck. A half bath as well as a good sized main floor laundry room are tucked away behind the family room, where you will also find doors to access the basement and attached 2-stall garage. Upstairs you will find the owner's suite with a private bath and large walk-in closet as well as two additional spacious bedrooms, full bath, and great flex space for a possible playroom, office, or crafting...the possibilities are limitless! The basement offers an additional living space, full bath, storage room, and an abundance of natural light through the daylight windows and walk-out slider, leading to a covered porch which would make a great space for a hot tub! This home is in exceptional condition and will move fast! Schedule your showing today!
Location
State MI
County Muskegon
Area Muskegon County - M
Direction Take Henry St south to W. Sternberg. Turn west and go to Ashlee Ct and turn north. Then go right on Ashlee Dr. Property is just around the curve.
Rooms
Other Rooms High-Speed Internet
Basement Walk Out
Interior
Interior Features Garage Door Opener, Humidifier, Laminate Floor
Heating Forced Air, Natural Gas
Cooling Central Air
Fireplaces Number 1
Fireplaces Type Gas Log, Family
Fireplace true
Window Features Screens, Insulated Windows
Appliance Dishwasher, Microwave, Oven, Range, Refrigerator
Exterior
Garage Attached, Paved
Garage Spaces 2.0
Utilities Available Electricity Connected, Natural Gas Connected, Cable Connected, Telephone Line, Public Water, Public Sewer
Waterfront No
View Y/N No
Roof Type Composition
Street Surface Paved
Parking Type Attached, Paved
Garage Yes
Building
Story 2
Sewer Public Sewer
Water Public
Architectural Style Quad Level
New Construction No
Schools
School District Mona Shores
Others
Tax ID 27-238-000-0016-00
Acceptable Financing Cash, FHA, VA Loan, MSHDA, Conventional
Listing Terms Cash, FHA, VA Loan, MSHDA, Conventional
Read Less Info
Want to know what your home might be worth? Contact us for a FREE valuation!

Our team is ready to help you sell your home for the highest possible price ASAP

"My job is to find and attract mastery-based agents to the office, protect the culture, and make sure everyone is happy! "






