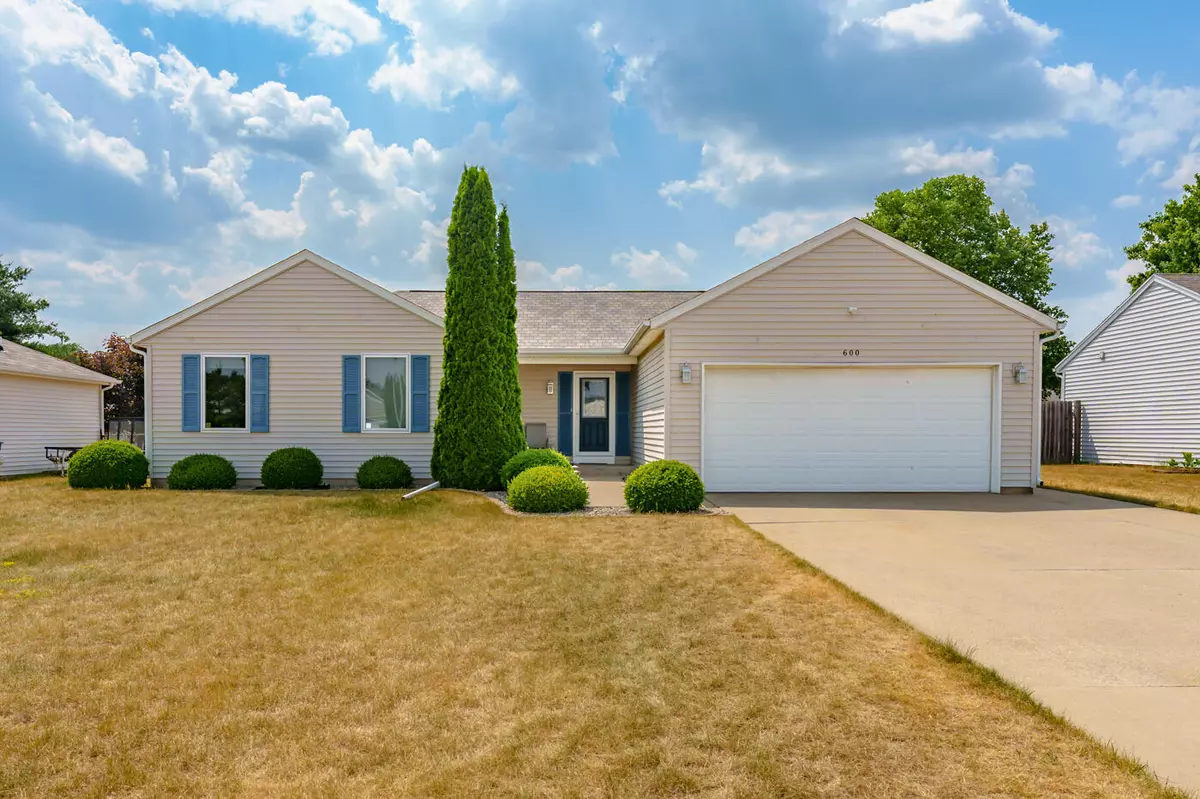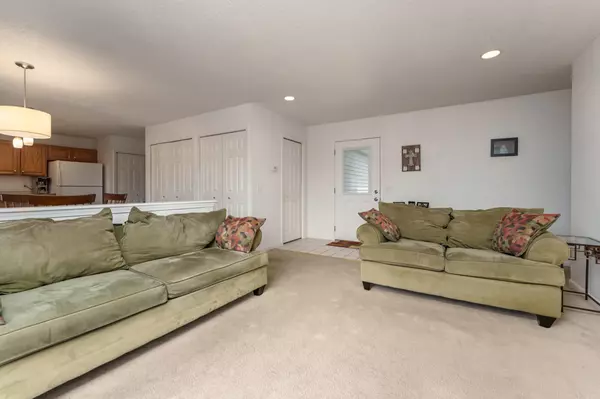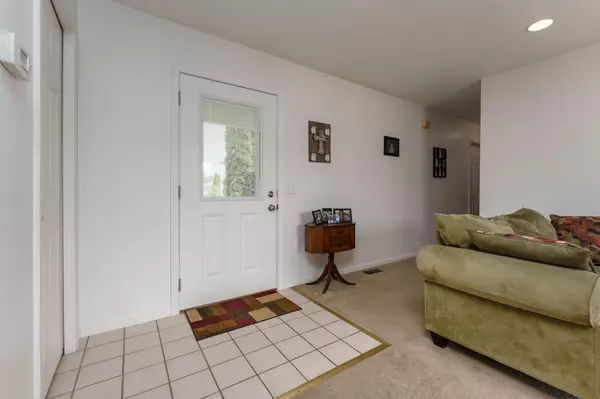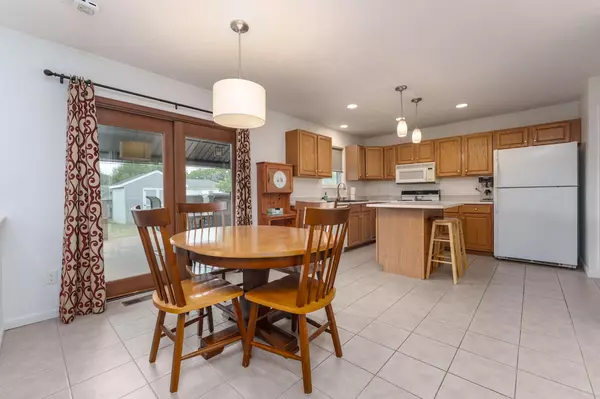$273,000
$273,000
For more information regarding the value of a property, please contact us for a free consultation.
4 Beds
3 Baths
2,252 SqFt
SOLD DATE : 07/21/2023
Key Details
Sold Price $273,000
Property Type Single Family Home
Sub Type Single Family Residence
Listing Status Sold
Purchase Type For Sale
Square Footage 2,252 sqft
Price per Sqft $121
Municipality Comstock Twp
MLS Listing ID 23021740
Sold Date 07/21/23
Style Ranch
Bedrooms 4
Full Baths 2
Half Baths 1
Originating Board Michigan Regional Information Center (MichRIC)
Year Built 1997
Annual Tax Amount $3,291
Tax Year 2023
Lot Size 10,890 Sqft
Acres 0.25
Lot Dimensions 75 x 147
Property Description
Welcome Home to 600 Mildred. This well cared for ranch offers 4 bedrooms 2.5 bathrooms, open floor plan, lots of storage, large fenced in back yard and close proximity to parks, schools and I94. When you enter through the front door you are welcomed by an open space, perfect for entertaining. To the left of the entrance you have 3 bedrooms and 2 newly renovated bathrooms. Kitchen has a nice center island, lots of storage and adjacent mudroom space. Sliding doors off the dining room take you to a large trex deck with covered pergola for shade, fenced in back yard and storage shed. Downstairs offers a finished living space, office/den, half bathroom and large bedroom. Two different storage areas, one of which is outfitted with a locking door. Additional noteworthy features: New roof 2 018, New windows 2012, 16 x 20 composite deck with metal canopy. 12 x 12 storage shed with half loft and lots of storage, concrete slab in backyard with gate security. Basement is completely insulated and finished. Property is walking distance to the primary school and offers easy access to both Kalamazoo and Battle Creek. Schedule your private showing today! 018, New windows 2012, 16 x 20 composite deck with metal canopy. 12 x 12 storage shed with half loft and lots of storage, concrete slab in backyard with gate security. Basement is completely insulated and finished. Property is walking distance to the primary school and offers easy access to both Kalamazoo and Battle Creek. Schedule your private showing today!
Location
State MI
County Kalamazoo
Area Greater Kalamazoo - K
Direction I-94 to Exit 85 (35th St.) (N) to Shadowlane (W) to Mildred St. (N) to home.
Rooms
Basement Full
Interior
Interior Features Ceramic Floor, Garage Door Opener, Laminate Floor, Kitchen Island, Eat-in Kitchen
Heating Forced Air, Natural Gas
Cooling Central Air
Fireplace false
Window Features Storms, Screens, Insulated Windows
Appliance Dryer, Washer, Dishwasher, Microwave, Refrigerator
Exterior
Parking Features Attached, Paved
Garage Spaces 2.0
Utilities Available Electricity Connected, Cable Connected, Public Water, Public Sewer
View Y/N No
Roof Type Composition, Wood
Street Surface Paved
Garage Yes
Building
Lot Description Garden
Story 1
Sewer Public Sewer
Water Public
Architectural Style Ranch
New Construction No
Schools
School District Galesburg-Augusta
Others
Tax ID 390723280410
Acceptable Financing Cash, FHA, VA Loan, Conventional
Listing Terms Cash, FHA, VA Loan, Conventional
Read Less Info
Want to know what your home might be worth? Contact us for a FREE valuation!

Our team is ready to help you sell your home for the highest possible price ASAP
"My job is to find and attract mastery-based agents to the office, protect the culture, and make sure everyone is happy! "






