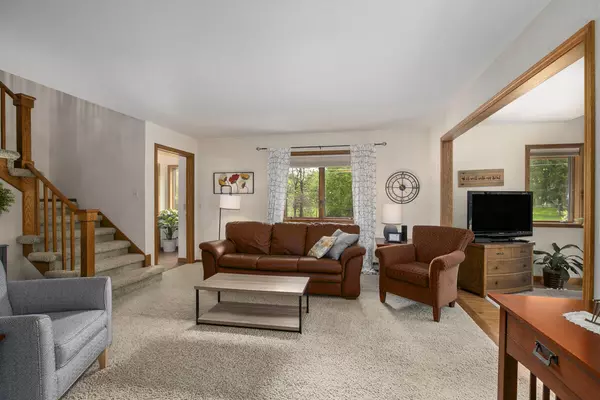$375,000
$365,000
2.7%For more information regarding the value of a property, please contact us for a free consultation.
4 Beds
3 Baths
1,750 SqFt
SOLD DATE : 07/25/2023
Key Details
Sold Price $375,000
Property Type Single Family Home
Sub Type Single Family Residence
Listing Status Sold
Purchase Type For Sale
Square Footage 1,750 sqft
Price per Sqft $214
Municipality Gaines Twp
MLS Listing ID 23016542
Sold Date 07/25/23
Style Craftsman
Bedrooms 4
Full Baths 2
Half Baths 1
Originating Board Michigan Regional Information Center (MichRIC)
Year Built 1984
Annual Tax Amount $2,836
Tax Year 2023
Lot Size 0.700 Acres
Acres 0.7
Lot Dimensions See Survey
Property Description
Original owner custom built home in Byron Center School District on a .70 acre lot and quiet private drive! This home has wonderfully unique features and beautiful craftsmanship. The main floor boasts a four season room, open layout, kitchen with some wonderful upgrades (quartz counters!), pantry and main floor laundry. Upstairs has a full bathroom that has been completely remodeled, 3 bedrooms all of which have great closet space (the master even has a walk-in closet!) and storage. Don't miss the full basement with another bedroom/office, full bathroom and recreation space, as well as, another garage! Outside enjoy the beautiful landscaping recently professionally done by Everett's and the composite decking. Many mature trees around the property for added privacy! One of a kind home!
Location
State MI
County Kent
Area Grand Rapids - G
Direction 131 to East on 76th St SE. Private Dr is to the North a little past Eastern. House is on the West of the Private Dr.
Rooms
Basement Walk Out, Full
Interior
Interior Features Attic Fan, Ceiling Fans, Garage Door Opener, Humidifier, Water Softener/Owned, Wood Floor, Pantry
Heating Forced Air, Natural Gas, Other
Cooling Central Air
Fireplace false
Appliance Dryer, Washer, Dishwasher, Oven, Refrigerator
Exterior
Exterior Feature Deck(s)
Garage Attached, Paved
Garage Spaces 3.0
Utilities Available Public Water Available, Public Sewer Available
Waterfront No
View Y/N No
Street Surface Paved
Parking Type Attached, Paved
Garage Yes
Building
Story 2
Sewer Septic System
Water Well
Architectural Style Craftsman
Structure Type Wood Siding
New Construction No
Schools
School District Byron Center
Others
Tax ID 41-22-08-376-052
Acceptable Financing Cash, FHA, VA Loan, Conventional
Listing Terms Cash, FHA, VA Loan, Conventional
Read Less Info
Want to know what your home might be worth? Contact us for a FREE valuation!

Our team is ready to help you sell your home for the highest possible price ASAP

"My job is to find and attract mastery-based agents to the office, protect the culture, and make sure everyone is happy! "






