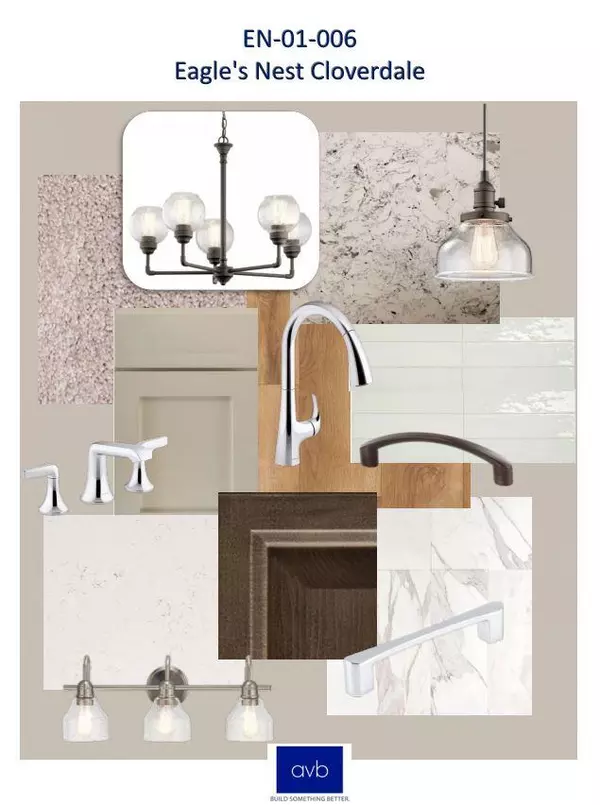$574,487
$542,000
6.0%For more information regarding the value of a property, please contact us for a free consultation.
3 Beds
3 Baths
2,163 SqFt
SOLD DATE : 07/19/2023
Key Details
Sold Price $574,487
Property Type Single Family Home
Sub Type Single Family Residence
Listing Status Sold
Purchase Type For Sale
Square Footage 2,163 sqft
Price per Sqft $265
Municipality Richland Twp
MLS Listing ID 22050268
Sold Date 07/19/23
Style Traditional
Bedrooms 3
Full Baths 2
Half Baths 1
Originating Board Michigan Regional Information Center (MichRIC)
Year Built 2023
Annual Tax Amount $125
Tax Year 2021
Lot Size 1.380 Acres
Acres 1.38
Lot Dimensions 200' x 300'
Property Description
Welcome to Eagle's Nest! Site #6 is a beautiful secluded and wooded site with a designer ready Cloverdale floorplan. Choose your desired selections, and we will complete your dream home! The Cloverdale features open concept living with a spacious kitchen with pantry, main floor office, and mudroom. Upstairs you will find an expansive owner's suite, 2 addtl. bedrooms with a loft and conveniently located laundry! Owner will have the opportunity to finish the LL as well, with bathroom underground plumbing in place. Eagle's Nest is conveniently located near the Gull Lake CC within the Gull Lake School District. Landscaping is NOT included in list price, and is required to be installed within 30 days of occupancy weather permitting.
Location
State MI
County Kalamazoo
Area Greater Kalamazoo - K
Direction From I-94, take exit 85, and head north on 35th Street for 7 miles to East DE Avenue and head west. Head north on 34th Street, east on East D Avenue, north on 35th Street, and west on East C Avenue to destination on the north side of the road.
Rooms
Other Rooms High-Speed Internet
Basement Full
Interior
Interior Features Garage Door Opener, Humidifier, Laminate Floor, Kitchen Island, Eat-in Kitchen, Pantry
Heating Forced Air, Natural Gas
Cooling SEER 13 or Greater, Central Air
Fireplace false
Window Features Screens, Low Emissivity Windows, Insulated Windows
Appliance Dishwasher, Microwave, Range, Refrigerator
Exterior
Garage Attached, Concrete, Driveway
Garage Spaces 3.0
Utilities Available Electricity Connected, Natural Gas Connected, Cable Connected, Telephone Line
Waterfront No
View Y/N No
Roof Type Asphalt
Topography {Level=true}
Street Surface Paved
Handicap Access 36 Inch Entrance Door, 36' or + Hallway, Accessible Mn Flr Bedroom, Accessible Mn Flr Full Bath, Covered Entrance, Low Threshold Shower
Parking Type Attached, Concrete, Driveway
Garage Yes
Building
Lot Description Wooded
Story 2
Sewer Septic System
Water Well
Architectural Style Traditional
New Construction Yes
Schools
School District Gull Lake
Others
Tax ID 03-12-380-049
Acceptable Financing Cash, Conventional
Listing Terms Cash, Conventional
Read Less Info
Want to know what your home might be worth? Contact us for a FREE valuation!

Our team is ready to help you sell your home for the highest possible price ASAP

"My job is to find and attract mastery-based agents to the office, protect the culture, and make sure everyone is happy! "






