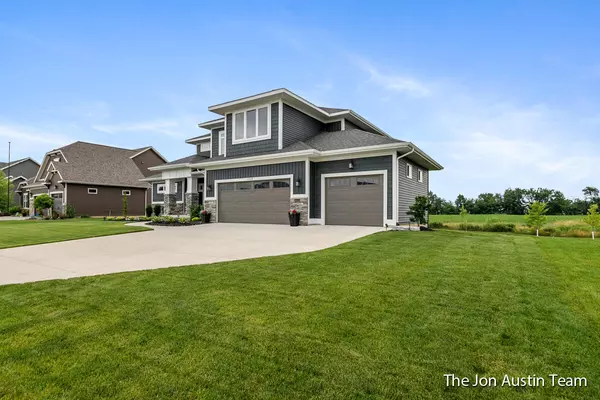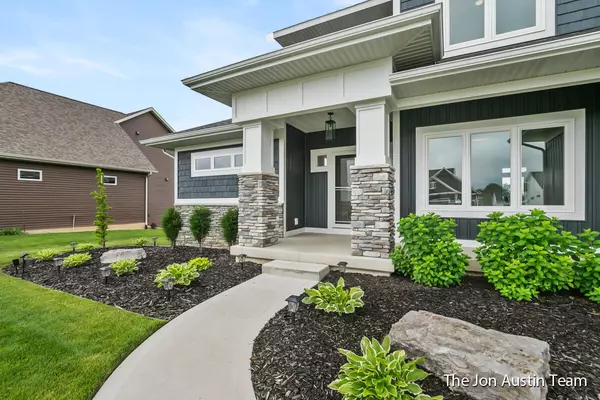$637,500
$639,900
0.4%For more information regarding the value of a property, please contact us for a free consultation.
5 Beds
3 Baths
2,554 SqFt
SOLD DATE : 07/28/2023
Key Details
Sold Price $637,500
Property Type Single Family Home
Sub Type Single Family Residence
Listing Status Sold
Purchase Type For Sale
Square Footage 2,554 sqft
Price per Sqft $249
Municipality Byron Twp
MLS Listing ID 23022540
Sold Date 07/28/23
Style Traditional
Bedrooms 5
Full Baths 2
Half Baths 1
Originating Board Michigan Regional Information Center (MichRIC)
Year Built 2020
Annual Tax Amount $7,491
Tax Year 2023
Lot Size 0.300 Acres
Acres 0.3
Lot Dimensions 93x138
Property Description
Welcome to 1732 Gloryfield Dr SW located in the desirable Byron Center school district. Step inside and be greeted by the warmth of the hardwood flooring that flows seamlessly throughout the main floor, creating an inviting and sophisticated atmosphere. With five bedrooms, there's plenty of room for the whole family or guests. The main-floor master suite is a true retreat, boasting a private ensuite bathroom and a walk-in closet. The unfinished daylight basement, providing endless potential to customize and expand your living space to fit your unique needs. Whether you envision a home theater, a home gym, or a playroom, the possibilities are limitless.
Location
State MI
County Kent
Area Grand Rapids - G
Direction 131 S, 76th St W, Burlingame S, Kingsland Dr W, Gloryfield S to home on S side of road.
Rooms
Basement Daylight, Full
Interior
Interior Features Ceiling Fans, Garage Door Opener, Humidifier, Wood Floor, Kitchen Island, Eat-in Kitchen, Pantry
Heating Forced Air, Natural Gas
Cooling SEER 13 or Greater, Central Air
Fireplaces Number 1
Fireplaces Type Gas Log, Living
Fireplace true
Window Features Screens, Low Emissivity Windows, Insulated Windows
Appliance Dryer, Washer, Disposal, Dishwasher, Microwave, Range, Refrigerator
Exterior
Garage Attached, Concrete, Driveway, Paved
Garage Spaces 3.0
Utilities Available Natural Gas Connected
Waterfront No
View Y/N No
Roof Type Composition
Topography {Level=true}
Street Surface Paved
Parking Type Attached, Concrete, Driveway, Paved
Garage Yes
Building
Lot Description Sidewalk
Story 2
Sewer Public Sewer
Water Public
Architectural Style Traditional
New Construction No
Schools
School District Byron Center
Others
Tax ID 41-21-15-292-014
Acceptable Financing Cash, Conventional
Listing Terms Cash, Conventional
Read Less Info
Want to know what your home might be worth? Contact us for a FREE valuation!

Our team is ready to help you sell your home for the highest possible price ASAP

"My job is to find and attract mastery-based agents to the office, protect the culture, and make sure everyone is happy! "






