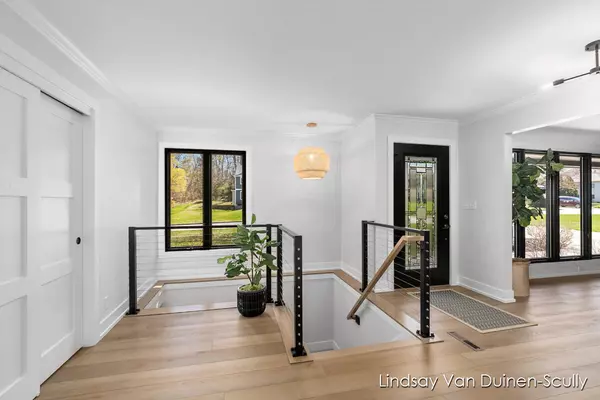$715,000
$735,000
2.7%For more information regarding the value of a property, please contact us for a free consultation.
5 Beds
4 Baths
4,580 SqFt
SOLD DATE : 07/24/2023
Key Details
Sold Price $715,000
Property Type Single Family Home
Sub Type Single Family Residence
Listing Status Sold
Purchase Type For Sale
Square Footage 4,580 sqft
Price per Sqft $156
Municipality Cascade Twp
Subdivision Maracaibo Shores
MLS Listing ID 23013421
Sold Date 07/24/23
Style Ranch
Bedrooms 5
Full Baths 3
Half Baths 1
HOA Fees $20/ann
HOA Y/N true
Originating Board Michigan Regional Information Center (MichRIC)
Year Built 1975
Annual Tax Amount $3,902
Tax Year 2023
Lot Size 1,917 Sqft
Acres 0.44
Lot Dimensions 154x105x152x143
Property Description
This stunning modern with water access to the Thornapple River will leave you speechless! This home features 4-5 bedrooms & 3.5 baths with a complete transformation both inside and out to offer all of the designer finishes you are looking for! No detail has been missed in transforming this 4800 sq. ft home into a masterpiece! The kitchen is spectacular with 4 stately large picture windows, white shaker cabinetry, custom built hood, striking pendants, granite counter tops, bar seating and stainless-steel appliances. The coffee/cocktail bar area with custom built in shelving with LED lighting & pantry cabinetry is a great statement piece to the home. The kitchen is open concept to the dining and living room with 2 sliders to the deck plus a stately floor to ceiling brick fireplace. You won't be able to miss the stunning wide plank floors throughout the main floor plus 3 panel doors, new trim and carpet in bedrooms and lower level. The main floor features 3 good size bedrooms including a master suite with double closets and its own private ensuite. Both main floor bathrooms have been updated from top to bottom with sleek new vanities, tile floors plus new lighting and hardware. Off of the 2-stall attached garage you will fall in love with the back mud room space with main floor laundry and a half bath. The lower level is very spacious for your 2nd living space with an additional all brick fireplace, plus the 4th & 5th bedroom (5th bedroom does not have an egress window) and a third full bath plus a wet bar. The backyard is private and low maintenance with a large deck and patio overlooking the terraced yard with a grassy area to enjoy the upcoming summer months. Home features a brand-new roof and newer furnace. Association fee is $250 per year and covers the pond and marina. Members get a key to the marina and use of a day slip for boating. Slip spaces have a waitlist ($400 per season). Call to see today.
Location
State MI
County Kent
Area Grand Rapids - G
Direction Cascade Road south of 36th street, turn west on Buccaneer Drive, then left on Doubloon to house on right.
Rooms
Basement Walk Out, Full
Interior
Interior Features Ceramic Floor, Garage Door Opener, Wet Bar, Wood Floor, Kitchen Island, Eat-in Kitchen
Heating Forced Air, Natural Gas
Cooling Central Air
Fireplaces Number 2
Fireplaces Type Living, Family
Fireplace true
Window Features Screens
Appliance Dishwasher, Range, Refrigerator
Exterior
Garage Attached, Concrete, Driveway, Paved
Garage Spaces 2.0
Utilities Available Natural Gas Connected, Public Water
Amenities Available Boat Launch
Waterfront No
Waterfront Description Assoc Access
View Y/N No
Roof Type Composition
Parking Type Attached, Concrete, Driveway, Paved
Garage Yes
Building
Lot Description Wooded, Corner Lot
Story 1
Sewer Septic System
Water Public
Architectural Style Ranch
New Construction No
Schools
School District Forest Hills
Others
Tax ID 41-19-22-328-019
Acceptable Financing Cash, FHA, VA Loan, Conventional
Listing Terms Cash, FHA, VA Loan, Conventional
Read Less Info
Want to know what your home might be worth? Contact us for a FREE valuation!

Our team is ready to help you sell your home for the highest possible price ASAP

"My job is to find and attract mastery-based agents to the office, protect the culture, and make sure everyone is happy! "






