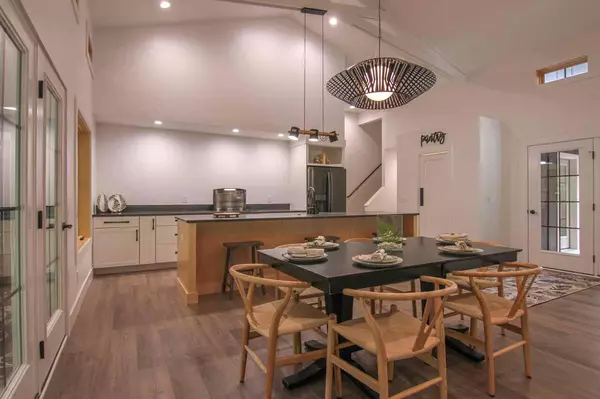$1,040,000
$1,150,000
9.6%For more information regarding the value of a property, please contact us for a free consultation.
3 Beds
4 Baths
4,072 SqFt
SOLD DATE : 08/09/2023
Key Details
Sold Price $1,040,000
Property Type Single Family Home
Sub Type Single Family Residence
Listing Status Sold
Purchase Type For Sale
Square Footage 4,072 sqft
Price per Sqft $255
Municipality Weldon Twp
MLS Listing ID 23001282
Sold Date 08/09/23
Style Contemporary
Bedrooms 3
Full Baths 3
Half Baths 1
HOA Fees $640
HOA Y/N true
Originating Board Michigan Regional Information Center (MichRIC)
Year Built 2022
Annual Tax Amount $2,006
Tax Year 2022
Lot Size 0.840 Acres
Acres 0.84
Lot Dimensions 129x265x174x232
Property Description
This 4 br, 3.5ba home, located near the 3rd tee of the Mountain Ridge G.C. at Crystal Mountain, exudes fine craftsmanship. The kitchen features Quartz countertops, GE Profile appliances, and a 6' x 6' walk-in pantry. Master bedroom has his/her walk-in closets, an en suite bath with soaking tub and roomy tile shower. Upstairs, the 503 sq. ft. finished room above the garage offers two built in twin beds and a full bath. The lower level has two bedrooms, one full bath, children's school/craft zone, bar area with wine chiller, and an expansive family room. Insulated garage doors, room for two cars and a golf cart. Trex decking, and glass deck rails, providing golf course views. Furnishing/decor package available at $45,000. Crystal Mountain Four Seasons Club Membership options also available.
Location
State MI
County Benzie
Area Traverse City - T
Direction Off Mountainside Drive
Rooms
Basement Walk Out, Full
Interior
Interior Features Ceiling Fans, Garage Door Opener, Laminate Floor, LP Tank Rented, Wet Bar, Kitchen Island, Eat-in Kitchen, Pantry
Heating Propane, Forced Air
Cooling Central Air
Fireplaces Number 1
Fireplaces Type Living
Fireplace true
Window Features Screens, Window Treatments
Appliance Dryer, Built-In Electric Oven, Disposal, Cook Top, Dishwasher, Freezer, Microwave, Refrigerator
Exterior
Garage Attached, Paved
Garage Spaces 2.0
Amenities Available Fitness Center, Golf Membership, Restaurant/Bar, Sauna, Skiing, Spa/Hot Tub, Tennis Court(s), Pool
Waterfront No
View Y/N No
Roof Type Composition, Metal
Street Surface Paved
Handicap Access Lever Door Handles
Parking Type Attached, Paved
Garage Yes
Building
Lot Description Golf Community, Golf Course Frontage, Wooded
Story 2
Sewer Septic System
Water Public
Architectural Style Contemporary
New Construction Yes
Schools
School District Benzie
Others
HOA Fee Include Snow Removal
Tax ID 10-12-250-025-00
Acceptable Financing Cash, Conventional
Listing Terms Cash, Conventional
Read Less Info
Want to know what your home might be worth? Contact us for a FREE valuation!

Our team is ready to help you sell your home for the highest possible price ASAP

"My job is to find and attract mastery-based agents to the office, protect the culture, and make sure everyone is happy! "






