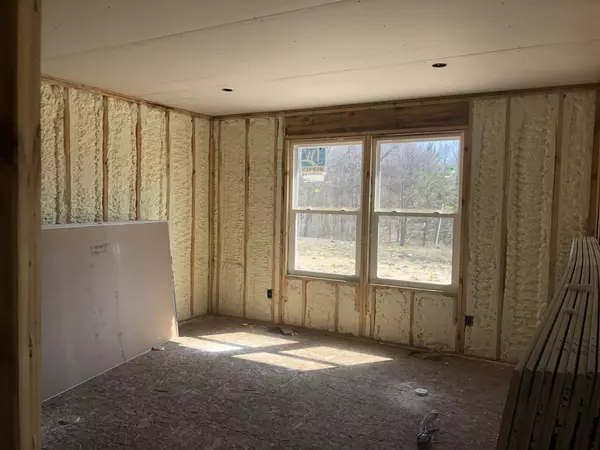$415,425
$411,300
1.0%For more information regarding the value of a property, please contact us for a free consultation.
3 Beds
2 Baths
1,499 SqFt
SOLD DATE : 08/10/2023
Key Details
Sold Price $415,425
Property Type Single Family Home
Sub Type Single Family Residence
Listing Status Sold
Purchase Type For Sale
Square Footage 1,499 sqft
Price per Sqft $277
Municipality Gaines Twp
Subdivision Cook' Crossing
MLS Listing ID 22032325
Sold Date 08/10/23
Style Ranch
Bedrooms 3
Full Baths 2
HOA Fees $39/ann
HOA Y/N true
Originating Board Michigan Regional Information Center (MichRIC)
Year Built 2022
Tax Year 2022
Lot Size 10,019 Sqft
Acres 0.23
Lot Dimensions 65.63x 160.32x58x190.42
Property Description
Welcome to this charming, Hometown Series classic, the Georgetown! Enter your new Georgetown home from the front porch into the main entryway, or through the two car garage into the mudroom. The conveniently located mudroom includes a coat closet and a bench with hooks, and connects with the entryway in the front hall. The front hall leads to the main level full bath and two bedrooms.
The front hall opens into the free-flowing main living area which combines the living room, dining room, and kitchen into one airy space with cathedral ceilings. The kitchen includes an island with double sink and snack ledge, wide counters on either side of the oven, and a walk-in pantry. The kitchen transitions into the dining room which opens to the rear of the home through a sliding door onto a 12x12 wood deck. The large, centrally located living room pulls the whole open plan together and includes a linear electric fireplace with carsiding extended from floor to ceiling.
The owner-suite includes a generous bedroom separated from the other bedrooms on the main level, a private bath with double sinks and a large walk-in closet.
The Georgetown includes a spacious lower level that can be finished later with a large recreation room, bathroom and 2 more bedrooms.
Love this home? Contact Eastbrook Homes for specific plans and selections. The kitchen transitions into the dining room which opens to the rear of the home through a sliding door onto a 12x12 wood deck. The large, centrally located living room pulls the whole open plan together and includes a linear electric fireplace with carsiding extended from floor to ceiling.
The owner-suite includes a generous bedroom separated from the other bedrooms on the main level, a private bath with double sinks and a large walk-in closet.
The Georgetown includes a spacious lower level that can be finished later with a large recreation room, bathroom and 2 more bedrooms.
Love this home? Contact Eastbrook Homes for specific plans and selections.
Location
State MI
County Kent
Area Grand Rapids - G
Direction 131 to 84th Street, East on 84th Street to Cooks Corner Dr, Left on Brickley Street
Rooms
Basement Full
Interior
Interior Features Garage Door Opener, Humidifier, Kitchen Island, Eat-in Kitchen, Pantry
Heating Forced Air, Natural Gas
Cooling Central Air
Fireplaces Number 1
Fireplaces Type Family
Fireplace true
Window Features Screens, Low Emissivity Windows, Insulated Windows
Appliance Dishwasher
Exterior
Garage Attached, Concrete, Driveway
Garage Spaces 2.0
Amenities Available Playground
Waterfront No
View Y/N No
Roof Type Composition
Parking Type Attached, Concrete, Driveway
Garage Yes
Building
Lot Description Sidewalk
Story 1
Sewer Public Sewer
Water Public
Architectural Style Ranch
New Construction Yes
Schools
School District Byron Center
Others
HOA Fee Include Snow Removal
Tax ID 442217331051
Acceptable Financing Cash, FHA, VA Loan, Conventional
Listing Terms Cash, FHA, VA Loan, Conventional
Read Less Info
Want to know what your home might be worth? Contact us for a FREE valuation!

Our team is ready to help you sell your home for the highest possible price ASAP

"My job is to find and attract mastery-based agents to the office, protect the culture, and make sure everyone is happy! "






