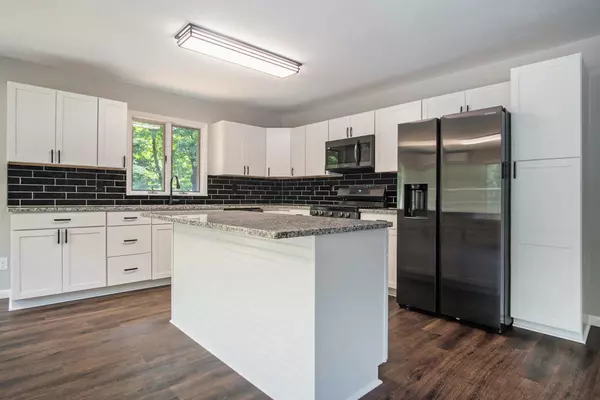$342,000
$325,000
5.2%For more information regarding the value of a property, please contact us for a free consultation.
4 Beds
3 Baths
2,345 SqFt
SOLD DATE : 08/15/2023
Key Details
Sold Price $342,000
Property Type Single Family Home
Sub Type Single Family Residence
Listing Status Sold
Purchase Type For Sale
Square Footage 2,345 sqft
Price per Sqft $145
Municipality Scottville
MLS Listing ID 23025755
Sold Date 08/15/23
Style Bi-Level
Bedrooms 4
Full Baths 2
Half Baths 1
Originating Board Michigan Regional Information Center (MichRIC)
Year Built 1980
Annual Tax Amount $3,257
Tax Year 2023
Lot Size 3.108 Acres
Acres 3.11
Lot Dimensions 541x402x132x572 IRR
Property Description
Completely renovated 4 bedroom, 2 1/2 bath home nicely situated on 3 acres! Beautiful kitchen with Quartz countertops, new appliances and a pantry. Master suite with walk-in closet and private bathroom. There is a main floor living room and a lower-level family room with wet bar. Attached 2 car garage and detached garage - perfect for all of your storage needs. Updates include: New Kitchen, New Bathrooms, New Flooring, New Mini Split System, Newer Boiler System, Vinyl Siding, New Deck and so much more!
Location
State MI
County Mason
Area Masonoceanamanistee - O
Direction S. on Main St to 2nd St. E on 2nd to Elm St. S. on Elm St. to home.
Rooms
Basement Daylight, Walk Out, Full
Interior
Interior Features Kitchen Island
Heating Hot Water, Heat Pump, Natural Gas
Fireplace false
Appliance Dishwasher, Microwave, Range, Refrigerator
Exterior
Garage Attached
Garage Spaces 2.0
Waterfront No
Waterfront Description Public Access 1 Mile or Less
View Y/N No
Roof Type Composition
Street Surface Paved
Parking Type Attached
Garage Yes
Building
Story 2
Sewer Septic System
Water Well
Architectural Style Bi-Level
New Construction No
Schools
School District Mason Cnty Central
Others
Tax ID 052-200-039-00
Acceptable Financing Cash, FHA, VA Loan, Rural Development, Conventional
Listing Terms Cash, FHA, VA Loan, Rural Development, Conventional
Read Less Info
Want to know what your home might be worth? Contact us for a FREE valuation!

Our team is ready to help you sell your home for the highest possible price ASAP

"My job is to find and attract mastery-based agents to the office, protect the culture, and make sure everyone is happy! "






