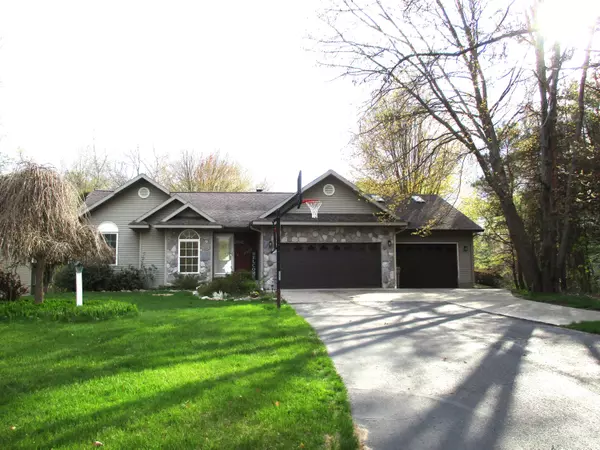$420,000
$415,000
1.2%For more information regarding the value of a property, please contact us for a free consultation.
4 Beds
3 Baths
3,648 SqFt
SOLD DATE : 08/23/2023
Key Details
Sold Price $420,000
Property Type Single Family Home
Sub Type Single Family Residence
Listing Status Sold
Purchase Type For Sale
Square Footage 3,648 sqft
Price per Sqft $115
Municipality Eureka Twp
MLS Listing ID 23014462
Sold Date 08/23/23
Style Ranch
Bedrooms 4
Full Baths 3
Originating Board Michigan Regional Information Center (MichRIC)
Year Built 1996
Annual Tax Amount $3,270
Tax Year 2023
Lot Size 0.380 Acres
Acres 0.38
Lot Dimensions 80x153x122x181
Property Description
Spacious 4 bedroom, 3 full bath ranch with frontage on Wildwood Pond. Great location close to shopping, schools & easy access to Grand Rapids. This home is ready to occupy! All freshly painted, new flooring, all appliances & window treatments and an established yard are all waiting for a new owner. The main floor features a nice kitchen with dining area, living room with gas fireplace, a bonus family room with loft area, owners suite with full bath & walk-in closet, 2 additional bedrooms & full bath. The lower walkout level features a nice family room with a wet bar, sauna room, full bathroom, and the 4th bedroom. Sellers had a home inspection done, & are offering a home warranty. Plus they just keep improving the house, recently replaced the pump, pressure tank & switch on the well
Location
State MI
County Montcalm
Area Montcalm County - V
Direction M-57 East of Lincoln Lake Rd., North on Youngman Rd., West on Wildwood Dr.
Body of Water Wildwood Pond
Rooms
Other Rooms Shed(s)
Basement Daylight, Walk Out, Full
Interior
Interior Features Ceiling Fans, Garage Door Opener, Sauna, Pantry
Heating Forced Air, Natural Gas
Cooling Central Air
Fireplaces Number 1
Fireplaces Type Gas Log, Living
Fireplace true
Window Features Screens
Appliance Dryer, Washer, Dishwasher, Microwave, Range, Refrigerator
Exterior
Exterior Feature Deck(s)
Garage Attached, Asphalt, Driveway, Concrete
Garage Spaces 3.0
Utilities Available Natural Gas Connected, High-Speed Internet Connected, Cable Connected
Waterfront Yes
Waterfront Description Private Frontage,Pond
View Y/N No
Street Surface Paved
Parking Type Attached, Asphalt, Driveway, Concrete
Garage Yes
Building
Lot Description Level, Cul-De-Sac
Story 1
Sewer Septic System
Water Well
Architectural Style Ranch
Structure Type Vinyl Siding,Stone
New Construction No
Schools
School District Greenville
Others
Tax ID 008-005-583-34
Acceptable Financing Cash, FHA, VA Loan, Conventional
Listing Terms Cash, FHA, VA Loan, Conventional
Read Less Info
Want to know what your home might be worth? Contact us for a FREE valuation!

Our team is ready to help you sell your home for the highest possible price ASAP

"My job is to find and attract mastery-based agents to the office, protect the culture, and make sure everyone is happy! "






