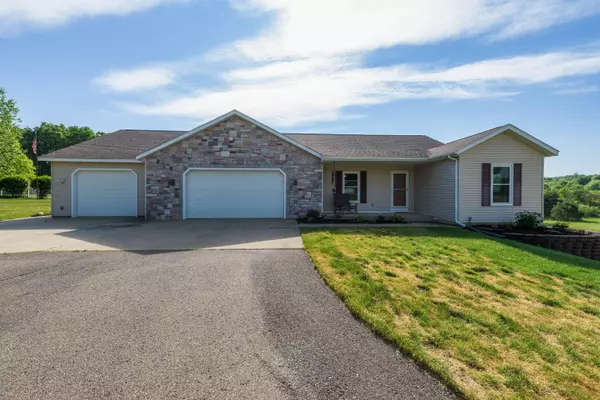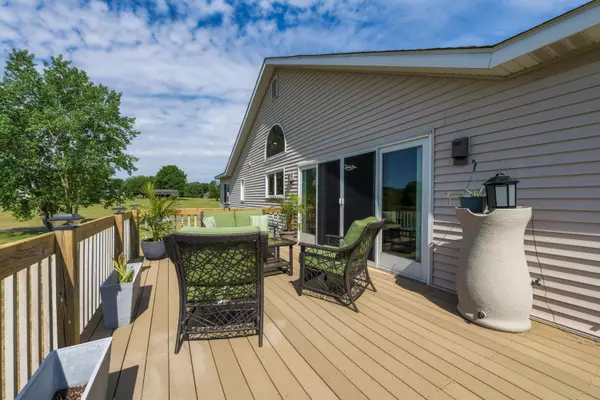$487,000
$499,000
2.4%For more information regarding the value of a property, please contact us for a free consultation.
4 Beds
4 Baths
4,098 SqFt
SOLD DATE : 08/30/2023
Key Details
Sold Price $487,000
Property Type Single Family Home
Sub Type Single Family Residence
Listing Status Sold
Purchase Type For Sale
Square Footage 4,098 sqft
Price per Sqft $118
Municipality Antwerp Twp
MLS Listing ID 23018257
Sold Date 08/30/23
Style Ranch
Bedrooms 4
Full Baths 3
Half Baths 1
Originating Board Michigan Regional Information Center (MichRIC)
Year Built 2004
Annual Tax Amount $5,335
Tax Year 2022
Lot Size 1.406 Acres
Acres 1.41
Lot Dimensions 175x350
Property Description
Open House Sunday July 30th, 12:30-2:30p Come see this ready to move into home with NEW ROOF, natural gas, fiber optic internet, underground electric are just some of the hidden details this beautiful home offers. This spacious ranch home sits on 1.4 acres, popular Lawton Schools. Almost 1000 sq ft of the main floor is dedicated to the primary living quarters. The primary quarters have a large bedroom space that will hold your California King bed no problem. The primary closet is the size of most primary bedrooms complete with a separate shoe closet. Enjoy the spacious hot tub room and enjoy watching the country views as you sip on your favorite cocktail. Or head to the sauna first. The sauna opens to an enormous walk in shower, with 4 showering areas complete with heat lamps. Perfect bath for the whole family to use from infants to fur babies. Don't feel like using the hot tub no problem, soak in the jetted tub instead. This Primary Suite has it all!! The rest of the home will not disappoint you either. As you enter the front door you are greeted with a spacious open kitchen, dining, and living space. The kitchen offers an abundance of cabinet and cupboard space, a huge center island awesome for entertaining with plenty of seating and eating space. The kitchen and main floor has been updated with contemporary features from, fresh paint, newer laminate plank flooring, spacious countertops, and modern lighting. The main living area offers an electric fireplace and slider to deck perfect for summer bbq's. Tons of natural light flows through the newer windows on the main floor. The main floor boasts 2 guest bedrooms, a full bath, half bath and main floor laundry room with tons of storage.
The lower level walkout level features a large family room complete with wet bar and wine cooler. This living space features a gas fireplace, pool table that stays with the home and wall mounted tv that stays with the home. The 4th bedroom and 3rd full bath with new 5 ft shower unit complete the finished living space. The lower level also offers tons of storage space and room to expand if additional living space needed. Top all this off with an attached 3 to 4 car garage that is finished and insulated. The 2 car portion is 30x22ft and 3rd car car is 17x38 so could hold 2 vehicles tandem. Beautiful landscaping w sprinkling system, and convenient location. Well and Septic and Pest inspections all completed on this ready to move into home! The sauna opens to an enormous walk in shower, with 4 showering areas complete with heat lamps. Perfect bath for the whole family to use from infants to fur babies. Don't feel like using the hot tub no problem, soak in the jetted tub instead. This Primary Suite has it all!! The rest of the home will not disappoint you either. As you enter the front door you are greeted with a spacious open kitchen, dining, and living space. The kitchen offers an abundance of cabinet and cupboard space, a huge center island awesome for entertaining with plenty of seating and eating space. The kitchen and main floor has been updated with contemporary features from, fresh paint, newer laminate plank flooring, spacious countertops, and modern lighting. The main living area offers an electric fireplace and slider to deck perfect for summer bbq's. Tons of natural light flows through the newer windows on the main floor. The main floor boasts 2 guest bedrooms, a full bath, half bath and main floor laundry room with tons of storage.
The lower level walkout level features a large family room complete with wet bar and wine cooler. This living space features a gas fireplace, pool table that stays with the home and wall mounted tv that stays with the home. The 4th bedroom and 3rd full bath with new 5 ft shower unit complete the finished living space. The lower level also offers tons of storage space and room to expand if additional living space needed. Top all this off with an attached 3 to 4 car garage that is finished and insulated. The 2 car portion is 30x22ft and 3rd car car is 17x38 so could hold 2 vehicles tandem. Beautiful landscaping w sprinkling system, and convenient location. Well and Septic and Pest inspections all completed on this ready to move into home!
Location
State MI
County Van Buren
Area Greater Kalamazoo - K
Direction CR 358 W to Rose Meadow Dr N to home on right
Rooms
Basement Daylight, Walk Out
Interior
Interior Features Ceiling Fans, Ceramic Floor, Garage Door Opener, Hot Tub Spa, Laminate Floor, Sauna, Water Softener/Owned, Wet Bar, Whirlpool Tub, Kitchen Island, Pantry
Heating Forced Air, Natural Gas
Cooling Central Air
Fireplaces Number 2
Fireplaces Type Gas Log, Rec Room, Living
Fireplace true
Window Features Replacement, Insulated Windows, Window Treatments
Appliance Dryer, Washer, Dishwasher, Microwave, Range, Refrigerator
Exterior
Garage Attached, Asphalt, Driveway, Concrete, Paved
Garage Spaces 4.0
Utilities Available Cable Connected, Natural Gas Connected
Waterfront No
View Y/N No
Roof Type Composition
Topography {Rolling Hills=true}
Street Surface Paved
Handicap Access 42 in or + Hallway, Accessible M Flr Half Bath, Accessible Mn Flr Full Bath, Low Threshold Shower
Parking Type Attached, Asphalt, Driveway, Concrete, Paved
Garage Yes
Building
Story 1
Sewer Septic System
Water Well
Architectural Style Ranch
New Construction No
Schools
School District Lawton
Others
Tax ID 80-02-425-015-00
Acceptable Financing Cash, FHA, VA Loan, Conventional
Listing Terms Cash, FHA, VA Loan, Conventional
Read Less Info
Want to know what your home might be worth? Contact us for a FREE valuation!

Our team is ready to help you sell your home for the highest possible price ASAP

"My job is to find and attract mastery-based agents to the office, protect the culture, and make sure everyone is happy! "






