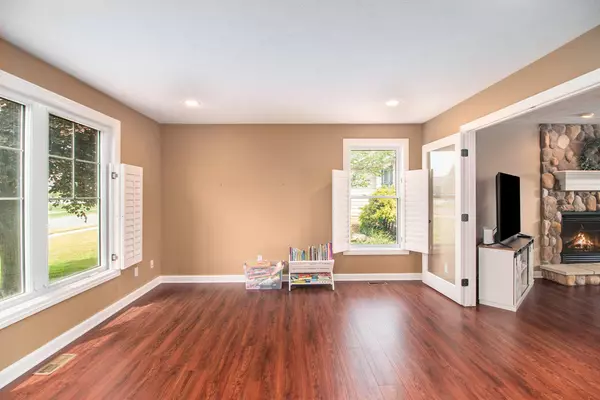$525,000
$535,000
1.9%For more information regarding the value of a property, please contact us for a free consultation.
4 Beds
4 Baths
3,180 SqFt
SOLD DATE : 08/31/2023
Key Details
Sold Price $525,000
Property Type Single Family Home
Sub Type Single Family Residence
Listing Status Sold
Purchase Type For Sale
Square Footage 3,180 sqft
Price per Sqft $165
Municipality Byron Twp
MLS Listing ID 23022908
Sold Date 08/31/23
Style Traditional
Bedrooms 4
Full Baths 2
Half Baths 2
Originating Board Michigan Regional Information Center (MichRIC)
Year Built 2005
Annual Tax Amount $5,419
Tax Year 2023
Lot Size 0.653 Acres
Acres 0.65
Lot Dimensions 100x275x102x280
Property Description
Welcome to this stunning 4 bedroom, 4 bath home located in the desirable school district of Byron Center. Situated on over a half-acre this home offers an enticing combination of comfort, style, and a private pool! You'll be greeted by a spacious and bright open floor plan with tasteful finishes throughout. The well-appointed kitchen features modern appliances, ample counter space, and a convenient breakfast bar. The elegant dining area offers the perfect spot to gather with loved ones for memorable meals. The living room is bathed in natural light with a fireplace for those cooler evenings. The primary bedroom offers a relaxing atmosphere, with an ensuite bathroom, a luxurious soaking tub, a separate walk-in shower, and two walk-in closets.
Location
State MI
County Kent
Area Grand Rapids - G
Direction M6 to Byron Center Ave, south on Byron Center, right into neighborhood off Ranchland Drive, left onto pleasant hill, right on Van Singel, home is on the left side.
Rooms
Basement Daylight, Full
Interior
Interior Features Garage Door Opener, Wet Bar, Pantry
Heating Forced Air, Natural Gas
Cooling Central Air
Fireplaces Number 1
Fireplaces Type Gas Log, Family
Fireplace true
Window Features Insulated Windows, Garden Window(s), Window Treatments
Appliance Dryer, Washer, Disposal, Dishwasher, Microwave, Oven, Refrigerator
Exterior
Garage Attached, Paved
Garage Spaces 3.0
Pool Outdoor/Above
Waterfront No
View Y/N No
Roof Type Composition
Topography {Level=true}
Street Surface Paved
Parking Type Attached, Paved
Garage Yes
Building
Lot Description Sidewalk
Story 2
Sewer Public Sewer
Water Public
Architectural Style Traditional
New Construction No
Schools
School District Byron Center
Others
Tax ID 41-21-03-330-008
Acceptable Financing Cash, FHA, VA Loan, Conventional
Listing Terms Cash, FHA, VA Loan, Conventional
Read Less Info
Want to know what your home might be worth? Contact us for a FREE valuation!

Our team is ready to help you sell your home for the highest possible price ASAP

"My job is to find and attract mastery-based agents to the office, protect the culture, and make sure everyone is happy! "






