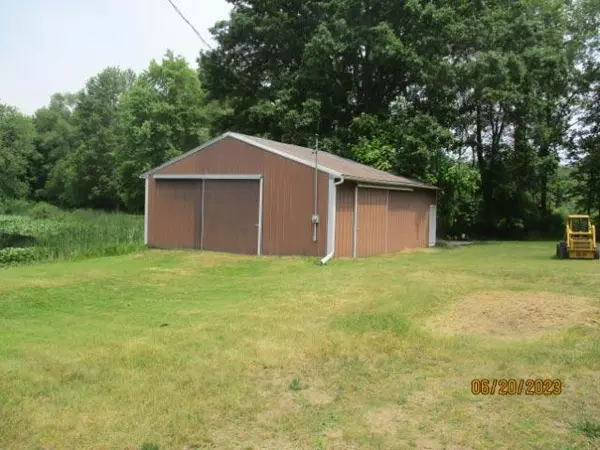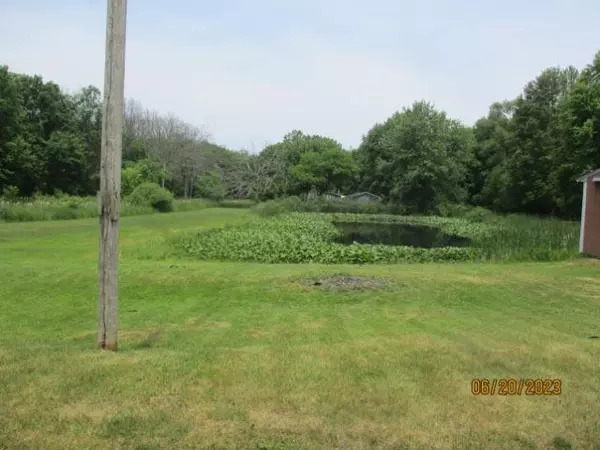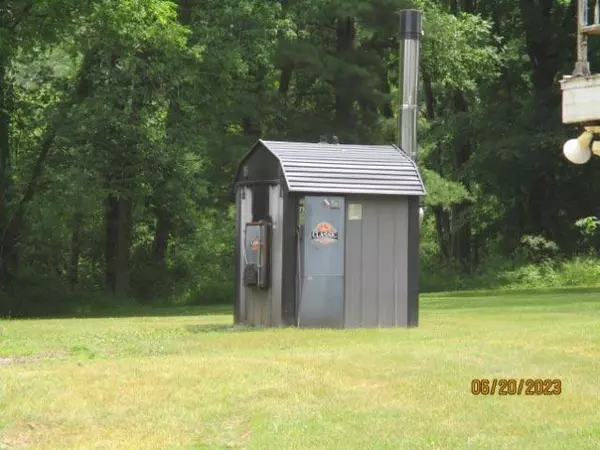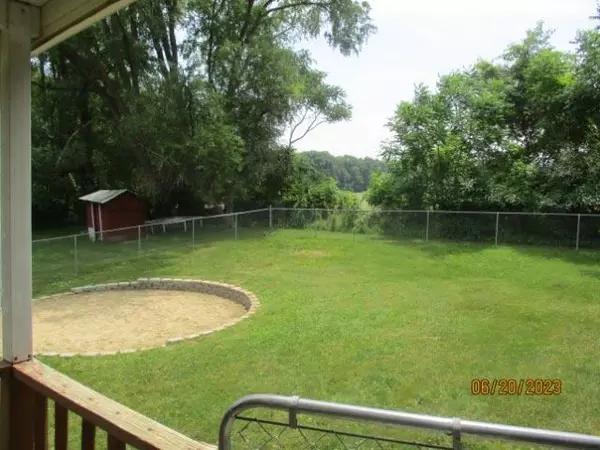$159,900
$159,900
For more information regarding the value of a property, please contact us for a free consultation.
2 Beds
1 Bath
1,152 SqFt
SOLD DATE : 08/31/2023
Key Details
Sold Price $159,900
Property Type Single Family Home
Sub Type Single Family Residence
Listing Status Sold
Purchase Type For Sale
Square Footage 1,152 sqft
Price per Sqft $138
Municipality Athens Twp
MLS Listing ID 23021542
Sold Date 08/31/23
Style Ranch
Bedrooms 2
Full Baths 1
Originating Board Michigan Regional Information Center (MichRIC)
Year Built 1961
Annual Tax Amount $2,783
Tax Year 2023
Lot Dimensions IRREGULAR
Property Description
COUNTRY LIVING ON 5.00 ACRES. This ranch home in Athens schools is adorable. Home features 2 bedrooms, 1 full bath, large living room with fieldstone fireplace and hardwood floors, huge country kitchen with lots of cabinets and eating area, all appliances are included. Exterior features, 5 acres, large 30 x 40 pole barn, 2 additional outbuildings, fenced in area for kids or pets, outdoor wood burner that heats house and hot water heater. Taxes, taxable value and sev are all based off property before being split from 40-acre parcel, new taxes, taxable value and sev will reflect with just 5 acres.
Location
State MI
County Calhoun
Area Battle Creek - B
Direction M-66 south to K dr south, go west on K dr. turn left on 48th st. property is on east side of road.
Body of Water Private Pond
Rooms
Other Rooms Other
Basement Walk Out, Full
Interior
Interior Features Ceiling Fans, Laminate Floor, Wood Floor, Eat-in Kitchen
Heating Propane, Hot Water, Baseboard, Wood
Fireplaces Number 1
Fireplaces Type Wood Burning, Living
Fireplace true
Window Features Replacement
Appliance Dishwasher, Microwave, Range, Refrigerator
Exterior
Parking Features Attached, Unpaved
Garage Spaces 1.0
Waterfront Description Private Frontage, Pond
View Y/N No
Roof Type Composition
Street Surface Unimproved
Garage Yes
Building
Story 1
Sewer Septic System
Water Well
Architectural Style Ranch
New Construction No
Schools
School District Athens
Others
Tax ID 02-006-004-00
Acceptable Financing Cash, Conventional
Listing Terms Cash, Conventional
Read Less Info
Want to know what your home might be worth? Contact us for a FREE valuation!

Our team is ready to help you sell your home for the highest possible price ASAP
"My job is to find and attract mastery-based agents to the office, protect the culture, and make sure everyone is happy! "






