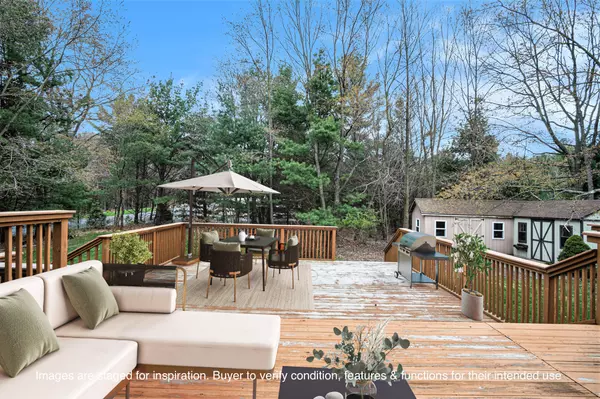$474,900
$474,900
For more information regarding the value of a property, please contact us for a free consultation.
5 Beds
5 Baths
2,625 SqFt
SOLD DATE : 09/05/2023
Key Details
Sold Price $474,900
Property Type Single Family Home
Sub Type Single Family Residence
Listing Status Sold
Purchase Type For Sale
Square Footage 2,625 sqft
Price per Sqft $180
Municipality Norton Shores City
Subdivision Evergreen
MLS Listing ID 23014366
Sold Date 09/05/23
Style Traditional
Bedrooms 5
Full Baths 4
Half Baths 1
HOA Fees $22/ann
HOA Y/N true
Originating Board Michigan Regional Information Center (MichRIC)
Year Built 2002
Annual Tax Amount $7,890
Tax Year 2022
Lot Size 0.550 Acres
Acres 0.55
Lot Dimensions 104x170x129x178
Property Description
Far more than meets-the-eye, this smart 5+BD, 4.5 BA multi-zone plan eases the hustle & bustle of everyday! Primely positioned on a large, wooded lot in the heart of the aptly named Evergreen neighborhood, complete with mature landscaping (incl. blooming magnolia!), and 1-mile to Hoffmaster State Park on Lake MI! New furnace & humidifier(Dec 2022), 50 gal water heater(2021), and a host of features: primary AND junior ensuites, 9' main ceiling, gas FP, Andersen windows, cordless Levolor blinds, sprawling rear deck w/ prep for hot tub, 200 amp panel, and massive 3-stall attached garage w/generator plug and 10'+ ceiling! Desirable U-shaped kitchen w/ loads of storage, undercab lighting, SS Frigidaire appliances & pantry. Close to groceries, shopping, beaches, golf & highways. See plans & 3D!
Location
State MI
County Muskegon
Area Muskegon County - M
Direction Pontaluna Rd to Martin Rd north, then west on Boulder Dr into Evergreen. 275 Boulder Dr is located on the south side of the street, just past Silverton Dr.
Rooms
Other Rooms Shed(s)
Basement Full
Interior
Interior Features Ceiling Fans, Ceramic Floor, Garage Door Opener, Humidifier, Laminate Floor, Whirlpool Tub, Kitchen Island, Eat-in Kitchen, Pantry
Heating Forced Air
Cooling Central Air
Fireplaces Number 1
Fireplaces Type Gas Log, Living
Fireplace true
Window Features Screens,Insulated Windows,Window Treatments
Appliance Dryer, Washer, Disposal, Dishwasher, Microwave, Range, Refrigerator
Exterior
Exterior Feature Porch(es), Deck(s)
Garage Attached
Garage Spaces 3.0
Utilities Available Cable Available, Broadband, Natural Gas Connected
Waterfront No
Waterfront Description Lake
View Y/N No
Street Surface Paved
Parking Type Attached
Garage Yes
Building
Lot Description Wooded
Story 2
Sewer Public Sewer
Water Public
Architectural Style Traditional
Structure Type Hard/Plank/Cement Board,Stone,Vinyl Siding
New Construction No
Schools
School District Mona Shores
Others
HOA Fee Include Other
Tax ID 27-285-000-0030-00
Acceptable Financing Cash, Conventional
Listing Terms Cash, Conventional
Read Less Info
Want to know what your home might be worth? Contact us for a FREE valuation!

Our team is ready to help you sell your home for the highest possible price ASAP

"My job is to find and attract mastery-based agents to the office, protect the culture, and make sure everyone is happy! "






