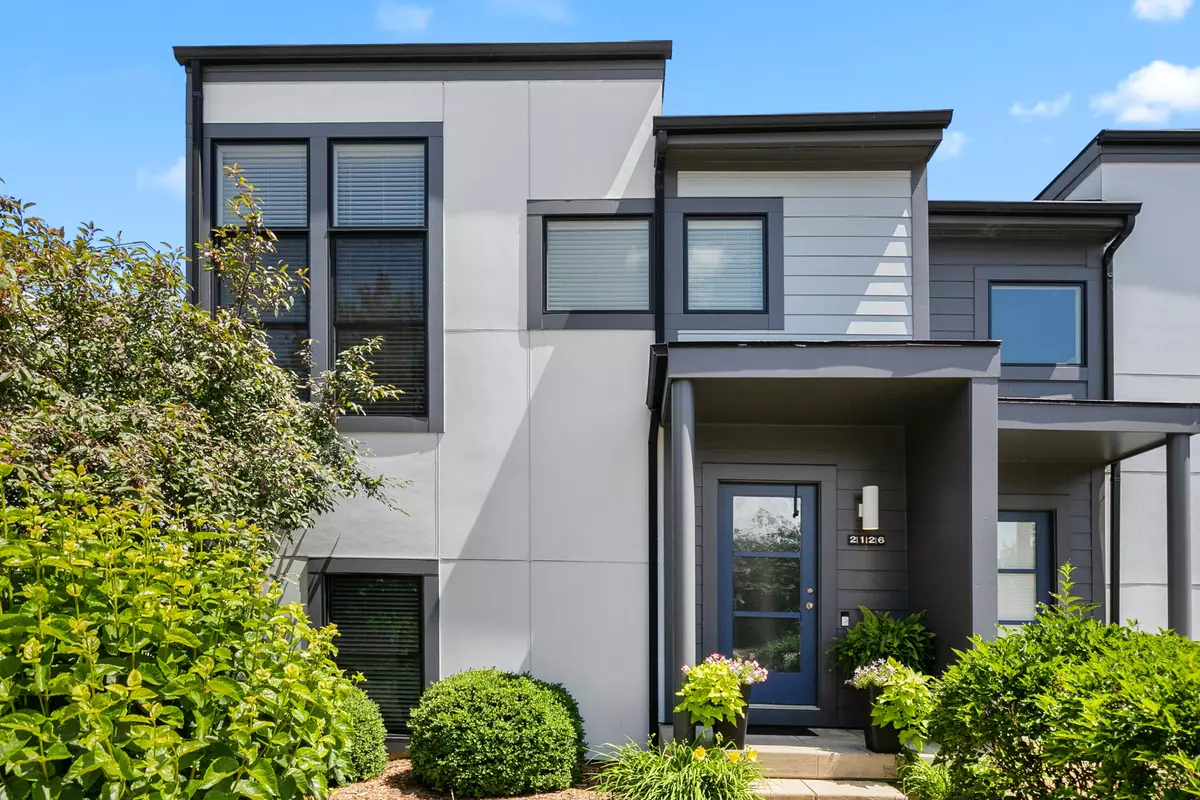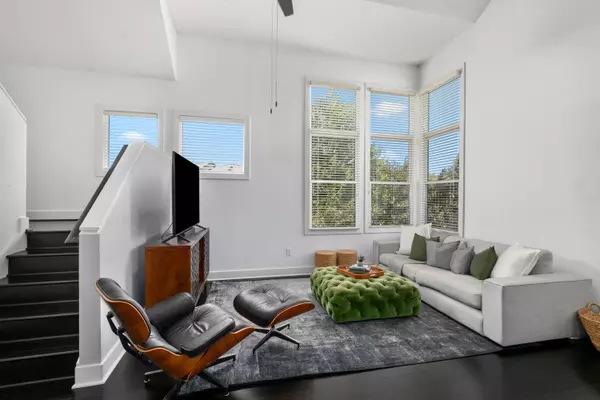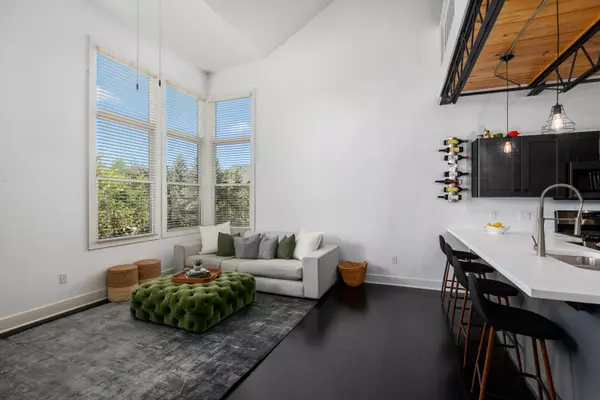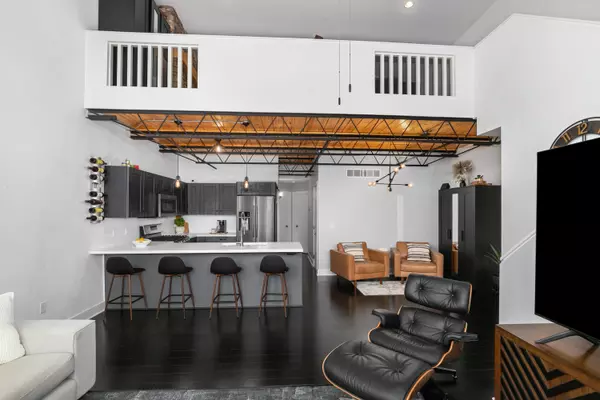$410,000
$399,900
2.5%For more information regarding the value of a property, please contact us for a free consultation.
3 Beds
3 Baths
1,905 SqFt
SOLD DATE : 08/24/2023
Key Details
Sold Price $410,000
Property Type Condo
Sub Type Condominium
Listing Status Sold
Purchase Type For Sale
Square Footage 1,905 sqft
Price per Sqft $215
Municipality Grand Rapids Twp
Subdivision Celadon
MLS Listing ID 23025565
Sold Date 08/24/23
Style Contemporary
Bedrooms 3
Full Baths 3
HOA Fees $340/mo
HOA Y/N true
Originating Board Michigan Regional Information Center (MichRIC)
Year Built 2009
Annual Tax Amount $4,569
Tax Year 2022
Property Description
OPEN HOUSE SAT 12-1pm
Great opportunity to make this truly stunning 3 Bed 3 Bath (plus loft/4th bedroom optional) townhome your own in this highly desirable Celadon community, w/ access to restaurants, community pool and amphitheater. Impressively generously sized unit with open floor plan and cathedral ceilings, tons of natural light and attached two car garage. Additional amenities: garden plots, dog park, biking trails, green space for rec yoga & ice rink for winter skating. Fully remodeled kitchen with stainless appliances and subway tile backsplash. New carpet in 2020. Smart home with Eco bee thermostat. Walking distance to grocery stores, movies, restaurants, and shops. Less than 9 min to Medical Mile or Downtown,
Location
State MI
County Kent
Area Grand Rapids - G
Direction off Knapp
Rooms
Basement Other
Interior
Interior Features Ceiling Fans, Ceramic Floor, Garage Door Opener, Laminate Floor, Wood Floor, Eat-in Kitchen, Pantry
Heating Forced Air, Natural Gas
Cooling Central Air
Fireplaces Number 1
Fireplaces Type Gas Log, Family
Fireplace true
Window Features Storms, Screens, Insulated Windows, Window Treatments
Appliance Dryer, Washer, Disposal, Dishwasher, Microwave, Range, Refrigerator
Exterior
Parking Features Attached, Concrete, Driveway
Garage Spaces 2.0
Pool Outdoor/Inground
Utilities Available Cable Connected, Natural Gas Connected
Amenities Available Pets Allowed, Playground, Restaurant/Bar, Pool
View Y/N No
Roof Type Composition
Street Surface Paved
Garage Yes
Building
Lot Description Recreational, Sidewalk
Story 3
Sewer Public Sewer
Water Public, Other
Architectural Style Contemporary
New Construction No
Schools
School District Forest Hills
Others
HOA Fee Include Water, Trash, Snow Removal, Sewer, Lawn/Yard Care
Tax ID 41-14-10-456-020
Acceptable Financing Cash, Other, Conventional
Listing Terms Cash, Other, Conventional
Read Less Info
Want to know what your home might be worth? Contact us for a FREE valuation!

Our team is ready to help you sell your home for the highest possible price ASAP
"My job is to find and attract mastery-based agents to the office, protect the culture, and make sure everyone is happy! "






