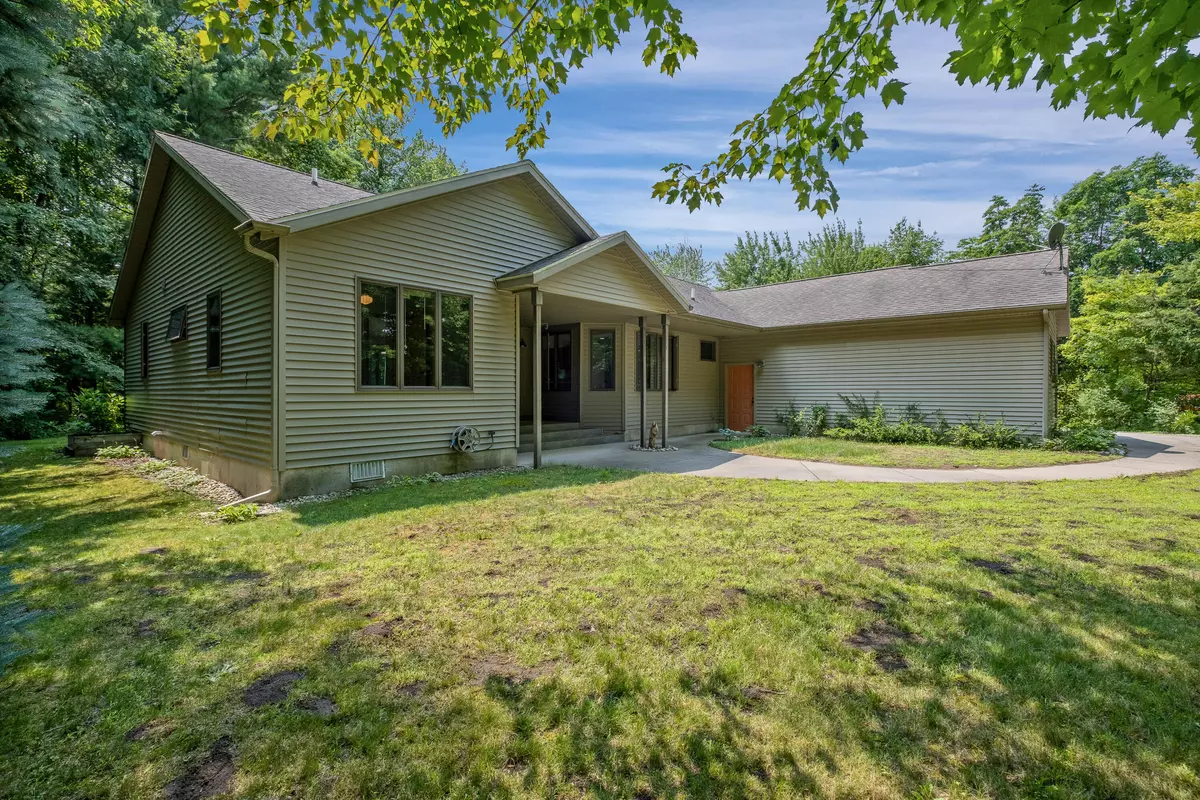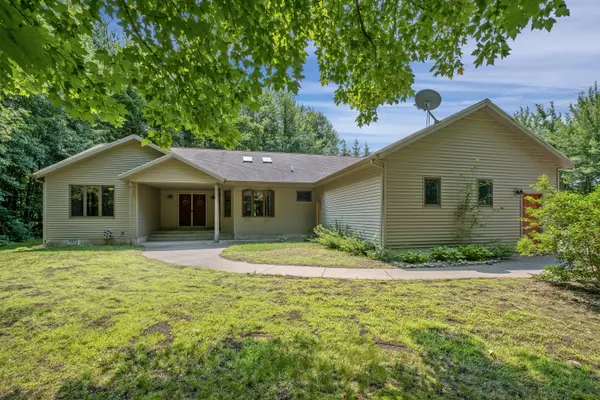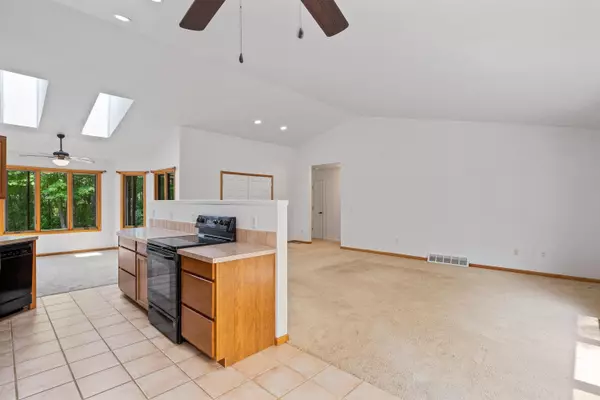$345,000
$334,000
3.3%For more information regarding the value of a property, please contact us for a free consultation.
3 Beds
3 Baths
1,785 SqFt
SOLD DATE : 09/06/2023
Key Details
Sold Price $345,000
Property Type Single Family Home
Sub Type Single Family Residence
Listing Status Sold
Purchase Type For Sale
Square Footage 1,785 sqft
Price per Sqft $193
Municipality Norton Shores City
MLS Listing ID 23024769
Sold Date 09/06/23
Style Ranch
Bedrooms 3
Full Baths 2
Half Baths 1
Originating Board Michigan Regional Information Center (MichRIC)
Year Built 2000
Annual Tax Amount $4,376
Tax Year 2022
Lot Size 1.000 Acres
Acres 1.0
Lot Dimensions 318x317
Property Description
FIRST time for sale, one owner ranch styled home located directly between Henry, Sternberg and Pontaluna and short commute to Grand Haven and Spring Lake. This home is less than two miles from the Muskegon airport and Lakes Mall. Besides the excellent location for commutating, this home provides lots of privacy on it's one acre lot, surrounded by beautiful landscaping and trees. Inside this immaculate house is an open floor plan with 1,785 sq feet! There are three bedrooms, two full bathrooms and one half bath and laundry room combo. Central air is not needed due the coolness the home provides and all appliances stay with the new homeowners. This home offers POSSESSION AT AT CLOSE.
Location
State MI
County Muskegon
Area Muskegon County - M
Direction East on E Sternberg Rd, South on Martin, first house on the East side of the road after West Mt. Garfield Road OR South on Ole Grand Haven Rd, East on Mt. Garfield, S on Martin, Home is first driveway on East side.
Rooms
Basement Crawl Space
Interior
Interior Features Ceiling Fans, Ceramic Floor, Garage Door Opener, Whirlpool Tub, Eat-in Kitchen
Heating Forced Air, Natural Gas
Fireplace false
Window Features Skylight(s),Screens,Insulated Windows
Appliance Dryer, Washer, Oven, Refrigerator
Exterior
Exterior Feature Porch(es), Patio
Garage Attached, Paved
Garage Spaces 3.0
Utilities Available Natural Gas Connected
Waterfront No
View Y/N No
Street Surface Unimproved
Parking Type Attached, Paved
Garage Yes
Building
Story 1
Sewer Septic System
Water Public
Architectural Style Ranch
Structure Type Vinyl Siding
New Construction No
Schools
School District Mona Shores
Others
Tax ID 27-129-100-0001-00
Acceptable Financing Cash, FHA, VA Loan, MSHDA, Conventional, Assumable
Listing Terms Cash, FHA, VA Loan, MSHDA, Conventional, Assumable
Read Less Info
Want to know what your home might be worth? Contact us for a FREE valuation!

Our team is ready to help you sell your home for the highest possible price ASAP

"My job is to find and attract mastery-based agents to the office, protect the culture, and make sure everyone is happy! "






