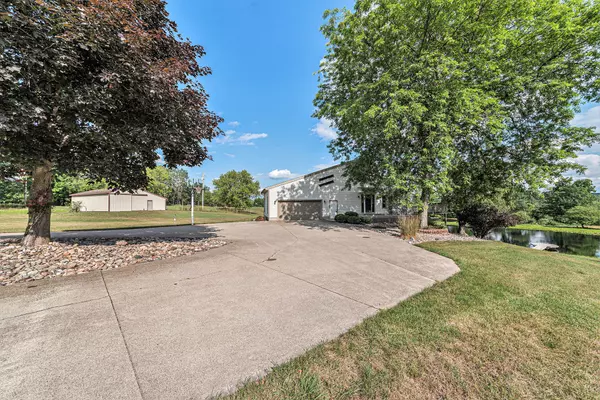$490,000
$495,000
1.0%For more information regarding the value of a property, please contact us for a free consultation.
3 Beds
3 Baths
2,007 SqFt
SOLD DATE : 09/11/2023
Key Details
Sold Price $490,000
Property Type Single Family Home
Sub Type Single Family Residence
Listing Status Sold
Purchase Type For Sale
Square Footage 2,007 sqft
Price per Sqft $244
Municipality Irving Twp
MLS Listing ID 23025363
Sold Date 09/11/23
Style Traditional
Bedrooms 3
Full Baths 2
Half Baths 1
Originating Board Michigan Regional Information Center (MichRIC)
Year Built 1987
Annual Tax Amount $1,000
Tax Year 2023
Lot Size 6.930 Acres
Acres 6.93
Lot Dimensions 421 x 717 x 421 x 717
Property Description
MUST SEE this incredible property...ACREAGE, PRIVATE POND, BARN!! Beautiful country setting w/almost 7 acres, private stocked pond & 32x48 polebarn. Charming well loved home w/ large open floorplan...great room w/vaulted ceiling & fireplace, master bedroom, full bath w/whirlpool tub, mudroom, half bath & laundry room on main floor. Upper level has 2 bedrooms & full bath. Lower walkout level has finished office/non-conforming 4th bed, large rec room & utility/storage room w/workshop. Home has GEOTHERMAL heat/air. Gorgeous views from the huge deck overlooking the pond & property! Attached 2-stall garage & 32x48 polebarn w/electric, workshop, animal stalls, etc. Tons of room for whatever your hobbies/interests might be...something for everyone here! Seller is offering POSSESSION AT CLOSE
Location
State MI
County Barry
Area Grand Rapids - G
Direction FROM WHITNEYVILLE AVE SE & 100TH ST SE: EAST ON 100TH ST TO BAKER AVE., SOUTH ON BAKER AVE TO 108TH ST, EAST ON 108TH ST TO HOME.
Body of Water Private Pond
Rooms
Other Rooms Pole Barn
Basement Walk Out, Full
Interior
Interior Features Whirlpool Tub, Pantry
Heating Forced Air, Geothermal
Cooling Central Air
Fireplaces Number 1
Fireplaces Type Wood Burning, Living
Fireplace true
Window Features Screens, Insulated Windows, Window Treatments
Appliance Dryer, Washer, Dishwasher, Microwave, Oven, Refrigerator
Exterior
Garage Attached, Concrete, Driveway
Garage Spaces 2.0
Waterfront Yes
Waterfront Description Private Frontage, Pond
View Y/N No
Roof Type Composition
Topography {Rolling Hills=true}
Street Surface Unimproved
Parking Type Attached, Concrete, Driveway
Garage Yes
Building
Lot Description Wetland Area
Story 2
Sewer Septic System
Water Well
Architectural Style Traditional
New Construction No
Schools
School District Thornapple Kellogg
Others
Tax ID 08-003-018-00
Acceptable Financing Cash, Conventional
Listing Terms Cash, Conventional
Read Less Info
Want to know what your home might be worth? Contact us for a FREE valuation!

Our team is ready to help you sell your home for the highest possible price ASAP

"My job is to find and attract mastery-based agents to the office, protect the culture, and make sure everyone is happy! "






