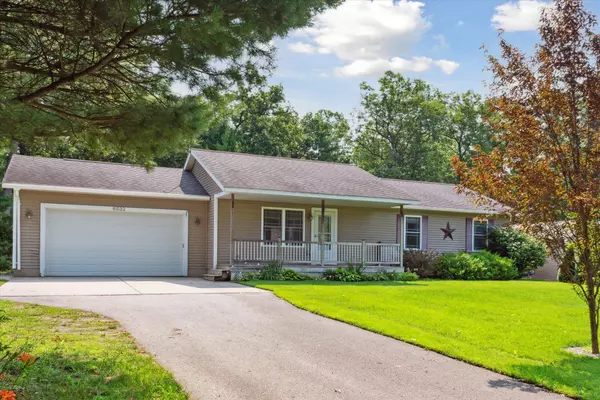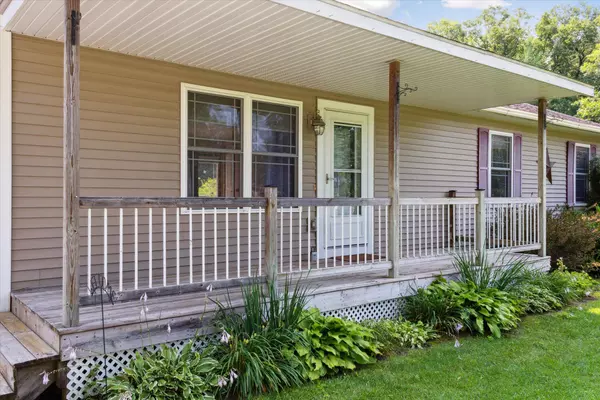$337,500
$339,900
0.7%For more information regarding the value of a property, please contact us for a free consultation.
5 Beds
4 Baths
2,448 SqFt
SOLD DATE : 09/12/2023
Key Details
Sold Price $337,500
Property Type Single Family Home
Sub Type Single Family Residence
Listing Status Sold
Purchase Type For Sale
Square Footage 2,448 sqft
Price per Sqft $137
Municipality Dalton Twp
Subdivision White Owl
MLS Listing ID 23027872
Sold Date 09/12/23
Style Ranch
Bedrooms 5
Full Baths 3
Half Baths 1
HOA Y/N true
Originating Board Michigan Regional Information Center (MichRIC)
Year Built 2005
Tax Year 2023
Lot Size 0.820 Acres
Acres 0.82
Lot Dimensions 100X356
Property Description
Welcome to your perfect retreat on a quiet yet welcoming cul-de-sac, sitting on nearly an acre of land in Twin Lake! This stunning 5-bedroom, 3-full bath home is filled with desirable features and updates, making it a true gem for the lucky new owner!
As you step inside, you'll be delighted to find new vinyl plank flooring and fresh paint throughout the home, creating an inviting atmosphere. The well-appointed kitchen boasts ceramic backsplash, along with a mix of black and stainless-steel appliances. The open layout seamlessly connects the kitchen to the dining and living spaces, promoting a sense of togetherness and effortless entertainment. On the main floor you'll find a roomy primary suite and two additional bedrooms and full bathroom. Off the 2-stall attached garage is a a spacious mudroom that offers laundry hookups if main floor laundry is desired. Cleaning windows will be made easy with the double-hung windows throughout. The lower-level walkout is a true bonus, offering two additional spacious bedrooms and a family room complete with a bar and a cozy gas fireplace. It's the perfect spot to unwind with friends and family, especially with the unique surround sound stereo system that stays with the home. The large full bath with a soaking tub adds a touch of luxury, creating a spa-like experience in the comfort of your own home.
Step outside onto the patio or deck and immerse yourself in the beauty of nature. You'll be captivated by the year-round blooming perennials, a tranquil water feature fountain, and the sight of flowering trees. The well-maintained green grass and a storage shed complete the backyard, offering plenty of space for outdoor activities and storage needs. In spring, a gorgeous tulip garden blooms in the front yard, adding a burst of colors to your surroundings.
Notable updates include a newer dryer, furnace (3 years), and sump pump (within the past year), providing you with peace of mind and efficiency in your day-to-day living.
This home truly offers a wonderful blend of comfort, entertainment, and natural beauty. Don't miss the chance to make this tranquil paradise yours. This home is located within the Whitehall Public School district. Schedule a visit today!
Location
State MI
County Muskegon
Area Muskegon County - M
Direction Riley Thompson to Staple North to Black Hawk Lane
Rooms
Other Rooms Shed(s)
Basement Walk Out, Full
Interior
Interior Features Ceiling Fans, Garage Door Opener, Laminate Floor
Heating Forced Air, Natural Gas
Cooling Central Air
Fireplaces Number 1
Fireplaces Type Family
Fireplace true
Window Features Screens, Insulated Windows, Window Treatments
Appliance Dryer, Washer, Dishwasher, Microwave, Oven, Range, Refrigerator
Exterior
Garage Attached, Paved
Garage Spaces 2.0
Utilities Available Electricity Connected, Natural Gas Connected
Waterfront No
View Y/N No
Roof Type Composition
Street Surface Paved
Parking Type Attached, Paved
Garage Yes
Building
Lot Description Cul-De-Sac, Wooded
Story 1
Sewer Septic System
Water Well
Architectural Style Ranch
New Construction No
Schools
School District Whitehall
Others
HOA Fee Include Snow Removal
Tax ID 6107865000001700
Acceptable Financing Cash, Conventional
Listing Terms Cash, Conventional
Read Less Info
Want to know what your home might be worth? Contact us for a FREE valuation!

Our team is ready to help you sell your home for the highest possible price ASAP

"My job is to find and attract mastery-based agents to the office, protect the culture, and make sure everyone is happy! "






