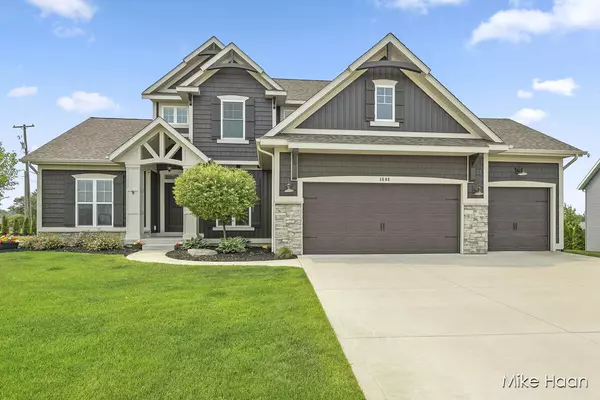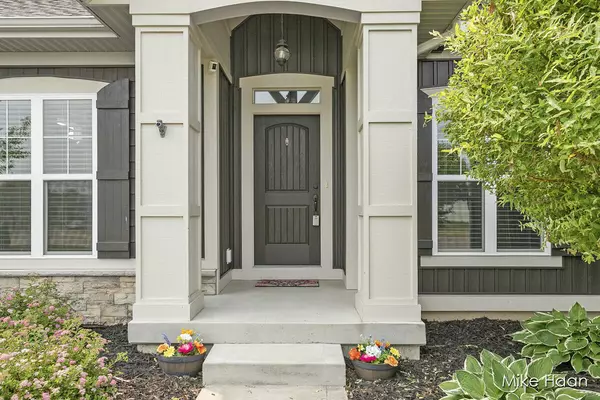$510,000
$524,900
2.8%For more information regarding the value of a property, please contact us for a free consultation.
4 Beds
3 Baths
2,139 SqFt
SOLD DATE : 09/15/2023
Key Details
Sold Price $510,000
Property Type Single Family Home
Sub Type Single Family Residence
Listing Status Sold
Purchase Type For Sale
Square Footage 2,139 sqft
Price per Sqft $238
Municipality Byron Twp
MLS Listing ID 23020894
Sold Date 09/15/23
Style Traditional
Bedrooms 4
Full Baths 2
Half Baths 1
Originating Board Michigan Regional Information Center (MichRIC)
Year Built 2019
Annual Tax Amount $6,975
Tax Year 2023
Lot Size 0.339 Acres
Acres 0.34
Lot Dimensions 110x130x118 x129
Property Description
Welcome to this stunning almost new two-story residence in Byron Center! Boasting 4 bedrooms, 2.5 baths, and a 3-stall garage. Step inside to discover an open-floor plan that exudes spaciousness and style. The kitchen is a true culinary masterpiece with its gorgeous cabinetry, quartz countertops, convenient snack bar island, and gleaming stainless appliances. The great room is a cozy retreat, complete with a gas fireplace and expansive windows that flood the space with natural light.
The master suite is a luxurious haven featuring tray ceilings, an elegant custom walk-in shower, and a generous walk-in closet. Upstairs, you'll find 3 additional bedrooms a landing and full bath, providing ample space for family and guests. Kitchen appliances included. Easy to view. Fences are allowed with approval
Location
State MI
County Kent
Area Grand Rapids - G
Direction East off Burlingame between 76th and 84th
Rooms
Basement Daylight, Full
Interior
Interior Features Ceramic Floor, Garage Door Opener, Kitchen Island, Eat-in Kitchen, Pantry
Heating Forced Air, Natural Gas
Cooling SEER 13 or Greater, Central Air
Fireplaces Number 1
Fireplaces Type Gas Log, Living
Fireplace true
Window Features Screens, Low Emissivity Windows, Insulated Windows
Appliance Disposal, Dishwasher, Microwave, Range, Refrigerator
Exterior
Garage Attached, Paved
Garage Spaces 3.0
Utilities Available Electricity Connected, Natural Gas Connected, Telephone Line, Public Water, Public Sewer, Cable Connected, Broadband
Waterfront No
View Y/N No
Roof Type Composition
Street Surface Paved
Parking Type Attached, Paved
Garage Yes
Building
Lot Description Sidewalk
Story 3
Sewer Public Sewer
Water Public
Architectural Style Traditional
New Construction No
Schools
School District Byron Center
Others
Tax ID 41-21-15-292-005
Acceptable Financing Cash, Conventional
Listing Terms Cash, Conventional
Read Less Info
Want to know what your home might be worth? Contact us for a FREE valuation!

Our team is ready to help you sell your home for the highest possible price ASAP

"My job is to find and attract mastery-based agents to the office, protect the culture, and make sure everyone is happy! "






