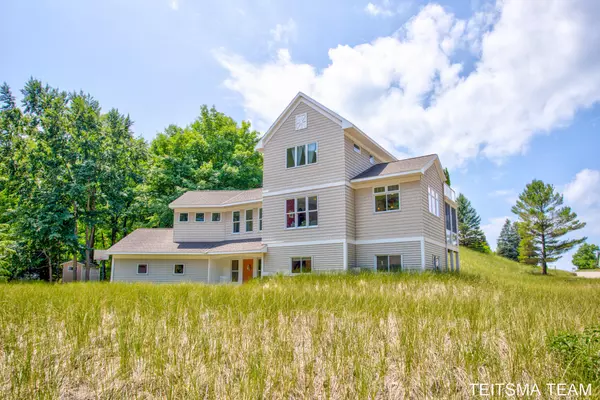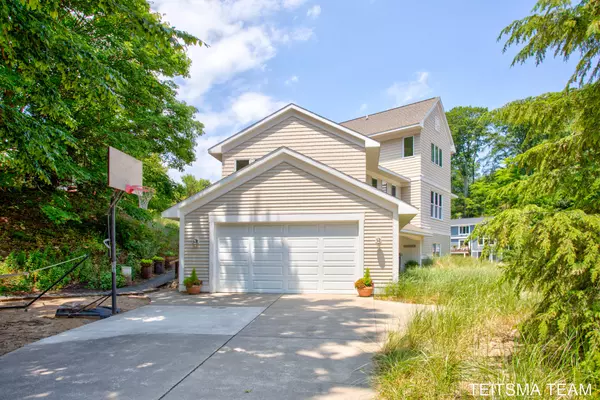$850,000
$850,000
For more information regarding the value of a property, please contact us for a free consultation.
3 Beds
4 Baths
2,710 SqFt
SOLD DATE : 09/15/2023
Key Details
Sold Price $850,000
Property Type Single Family Home
Sub Type Single Family Residence
Listing Status Sold
Purchase Type For Sale
Square Footage 2,710 sqft
Price per Sqft $313
Municipality Port Sheldon Twp
Subdivision Sheldon Dunes
MLS Listing ID 23030772
Sold Date 09/15/23
Style Craftsman
Bedrooms 3
Full Baths 3
Half Baths 1
HOA Fees $16/ann
HOA Y/N true
Year Built 2003
Annual Tax Amount $6,000
Tax Year 2023
Lot Size 0.432 Acres
Acres 0.43
Lot Dimensions 136x122x165x61
Property Sub-Type Single Family Residence
Property Description
Welcome to 9435 Lakeview Court... Absolutely stunning home located in a desirable neighborhood with a touch of coastal charm. The open floor plan and large windows flood the interior with natural light. The spacious layout features 3+ bedrooms and 3.5 bathrooms that provide ample room for comfort and convenience. Generous living spaces, perfect for entertaining friends and family. The Primary Suite is a true oasis, complete with a luxurious en-suite bathroom - a perfect retreat to unwind and relax. Outdoor enthusiasts will appreciate the yard, offering plenty of space for enjoying the picturesque surroundings. Direct access to Lake Michigan just steps away from your doorstop. Whether it's a stroll along the shoreline or swimming in the lake, you'll enjoy the lake in your own backyard
Location
State MI
County Ottawa
Area North Ottawa County - N
Direction US -31, West at Lake Michigan Drive, South on Lakeshore Drive, Turn West on Rolling Dunes Dr., To Home
Rooms
Basement Full, Walk-Out Access
Interior
Interior Features Ceiling Fan(s), Garage Door Opener, Wood Floor, Kitchen Island, Eat-in Kitchen, Pantry
Heating Forced Air
Cooling Central Air
Fireplaces Number 1
Fireplaces Type Living Room
Fireplace true
Window Features Insulated Windows
Appliance Washer, Refrigerator, Oven, Microwave, Dryer, Dishwasher
Exterior
Exterior Feature Balcony, Porch(es), Deck(s), 3 Season Room
Parking Features Attached
Garage Spaces 2.0
Utilities Available Natural Gas Connected, Cable Connected
Amenities Available Beach Area
Waterfront Description Lake
View Y/N No
Street Surface Paved
Garage Yes
Building
Lot Description Corner Lot, Wooded, Cul-De-Sac
Story 3
Sewer Septic Tank
Water Well
Architectural Style Craftsman
Structure Type Vinyl Siding
New Construction No
Schools
School District Grand Haven
Others
HOA Fee Include Other
Tax ID 70-11-04-124-015
Acceptable Financing Cash, Conventional
Listing Terms Cash, Conventional
Read Less Info
Want to know what your home might be worth? Contact us for a FREE valuation!

Our team is ready to help you sell your home for the highest possible price ASAP
"My job is to find and attract mastery-based agents to the office, protect the culture, and make sure everyone is happy! "






