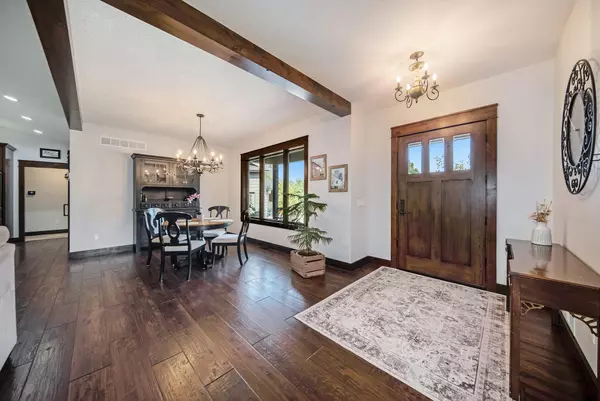$715,000
$649,900
10.0%For more information regarding the value of a property, please contact us for a free consultation.
4 Beds
3 Baths
3,200 SqFt
SOLD DATE : 09/22/2023
Key Details
Sold Price $715,000
Property Type Single Family Home
Sub Type Single Family Residence
Listing Status Sold
Purchase Type For Sale
Square Footage 3,200 sqft
Price per Sqft $223
Municipality Cambridge Twp
MLS Listing ID 23030875
Sold Date 09/22/23
Style Ranch
Bedrooms 4
Full Baths 3
Originating Board Michigan Regional Information Center (MichRIC)
Year Built 2019
Annual Tax Amount $4,448
Tax Year 2023
Lot Size 5.000 Acres
Acres 5.0
Lot Dimensions 325x660
Property Description
Welcome home to perfection! This 2019 custom built sprawling ranch, is essentially a brand new home that could NOT be replaced at this price! Open floor plan with 3 bedrooms, including huge main floor master suite and 3 baths. Beautiful Hickory floors, Cherry cabinets, granite countertops with large walk-in pantry and center island! Living room, with beautiful gas fireplace, walks out to an incredible covered deck overlooking the meticulously manicured lawn surrounded by mature trees. Main floor laundry, full spacious daylight basement with great finished space and tons of storage! Over-sized, heated, attached garage, plus a 32 x 48 pole barn, all situated on 5 gorgeous acres. The Craftsmanship, extra features, and home efficiency can't be matched! See additional info for details.
Location
State MI
County Lenawee
Area Lenawee County - Y
Direction 1 mile south of M-50/US 12 intersection, M-50 to Laird Rd
Rooms
Other Rooms Barn(s), Pole Barn
Basement Daylight, Full
Interior
Interior Features Air Cleaner, Ceiling Fans, Garage Door Opener, Satellite System, Water Softener/Owned, Whirlpool Tub, Wood Floor, Kitchen Island, Eat-in Kitchen, Pantry
Heating Forced Air, Natural Gas
Cooling Central Air
Fireplaces Number 1
Fireplaces Type Gas Log, Living
Fireplace true
Window Features Low Emissivity Windows, Insulated Windows, Garden Window(s), Window Treatments
Appliance Dryer, Washer, Built-In Gas Oven, Disposal, Dishwasher, Microwave, Refrigerator
Exterior
Garage Attached, Aggregate, Driveway, Concrete
Garage Spaces 2.0
Utilities Available Natural Gas Connected
Waterfront No
View Y/N No
Roof Type Shingle
Topography {Level=true}
Street Surface Paved
Handicap Access 36 Inch Entrance Door, 36' or + Hallway, 42 in or + Hallway, Accessible Mn Flr Bedroom, Accessible Mn Flr Full Bath, Covered Entrance, Lever Door Handles, Low Threshold Shower
Parking Type Attached, Aggregate, Driveway, Concrete
Garage Yes
Building
Story 2
Sewer Septic System
Water Well
Architectural Style Ranch
New Construction No
Schools
School District Onsted
Others
Tax ID CA0-118-2810-00
Acceptable Financing Cash, Conventional
Listing Terms Cash, Conventional
Read Less Info
Want to know what your home might be worth? Contact us for a FREE valuation!

Our team is ready to help you sell your home for the highest possible price ASAP

"My job is to find and attract mastery-based agents to the office, protect the culture, and make sure everyone is happy! "






