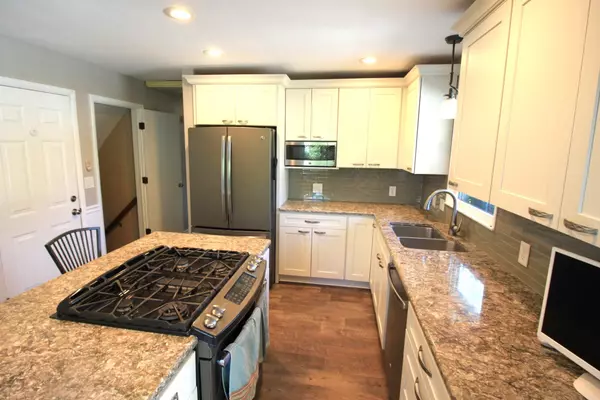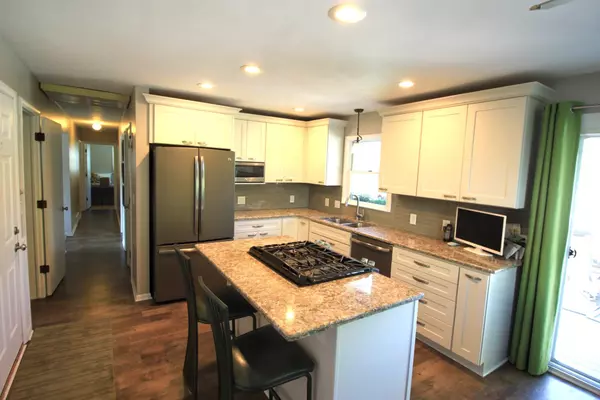$303,000
$299,000
1.3%For more information regarding the value of a property, please contact us for a free consultation.
4 Beds
2 Baths
1,136 SqFt
SOLD DATE : 10/03/2023
Key Details
Sold Price $303,000
Property Type Single Family Home
Sub Type Single Family Residence
Listing Status Sold
Purchase Type For Sale
Square Footage 1,136 sqft
Price per Sqft $266
Municipality City of Walker
MLS Listing ID 23134059
Sold Date 10/03/23
Style Ranch
Bedrooms 4
Full Baths 2
Year Built 1964
Annual Tax Amount $1,972
Tax Year 2023
Lot Size 0.289 Acres
Acres 0.29
Lot Dimensions 90x140
Property Sub-Type Single Family Residence
Property Description
What a beautiful walkout ranch with a fenced in back yard that includes an inground pool and great landscaping. The main level has 3 bedrooms and full bath. Large living room and remodeled kitchen with quartz countertops and new appliances and sliders to a large deck overlooking the incredible private rear yard. The lower level has a fourth bedroom, full bath utility room and family room with bar area.
Location
State MI
County Kent
Area Grand Rapids - G
Direction South off 3-mile rd. on Lincoln Ave, right on Eagle and left on Garfield, South to the home which is on the right-hand side.
Rooms
Basement Full, Walk-Out Access
Interior
Interior Features Attic Fan, Garage Door Opener, Wet Bar, Wood Floor, Kitchen Island, Eat-in Kitchen
Heating Forced Air
Cooling Central Air
Fireplace false
Window Features Screens,Insulated Windows,Window Treatments
Appliance Washer, Refrigerator, Range, Oven, Microwave, Dryer, Disposal, Dishwasher
Exterior
Exterior Feature Fenced Back, Patio, Deck(s)
Parking Features Attached
Garage Spaces 1.0
Pool Outdoor/Inground
Utilities Available Natural Gas Available, Electricity Available, Natural Gas Connected, Storm Sewer, Public Water, Public Sewer, Broadband, High-Speed Internet
View Y/N No
Street Surface Unimproved
Garage Yes
Building
Lot Description Wooded
Story 1
Sewer Public Sewer
Water Public
Architectural Style Ranch
Structure Type Aluminum Siding,Brick
New Construction No
Schools
School District Kenowa Hills
Others
Tax ID 41-13-11-203-005
Acceptable Financing Cash, Conventional
Listing Terms Cash, Conventional
Read Less Info
Want to know what your home might be worth? Contact us for a FREE valuation!

Our team is ready to help you sell your home for the highest possible price ASAP
"My job is to find and attract mastery-based agents to the office, protect the culture, and make sure everyone is happy! "






