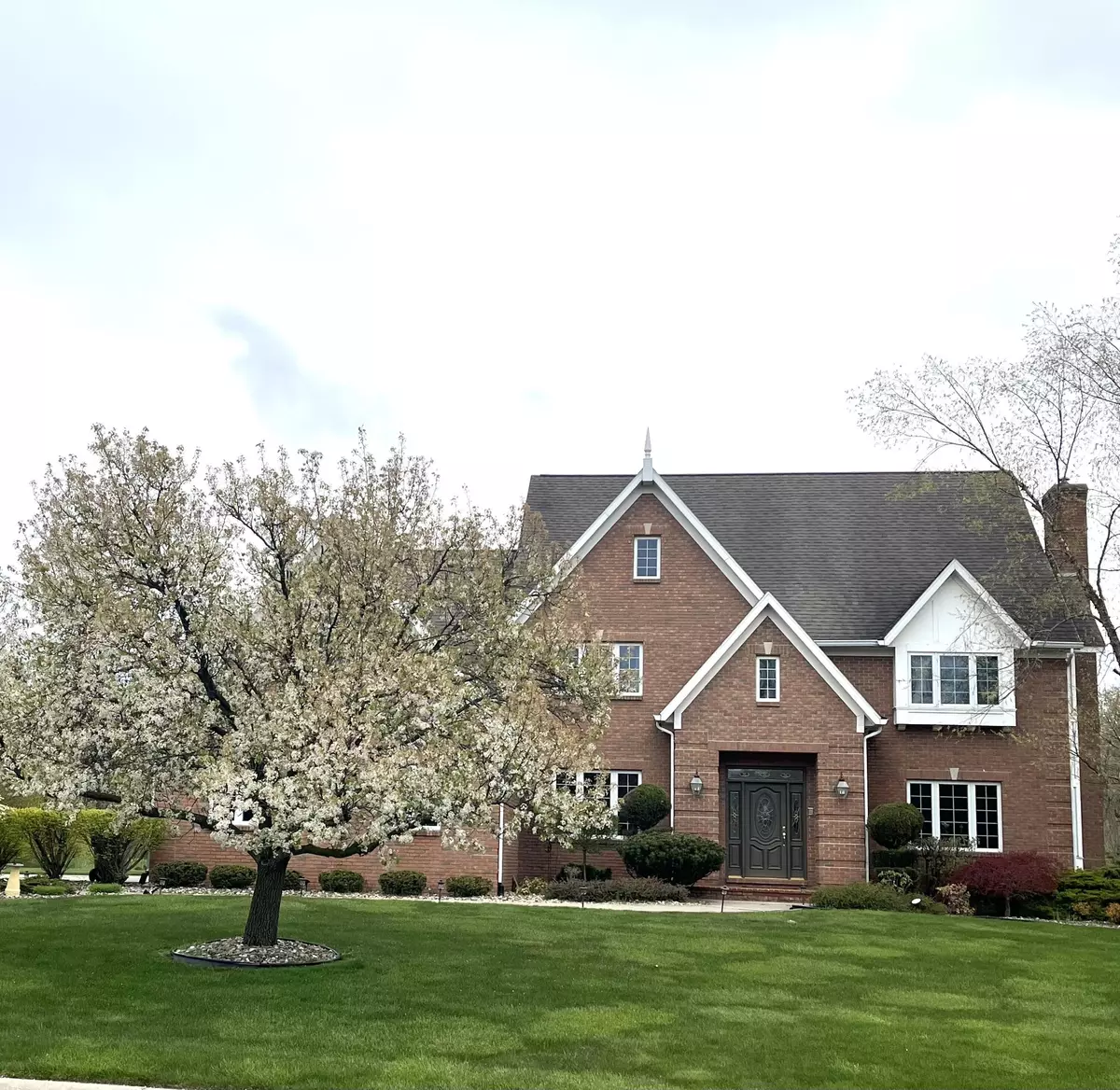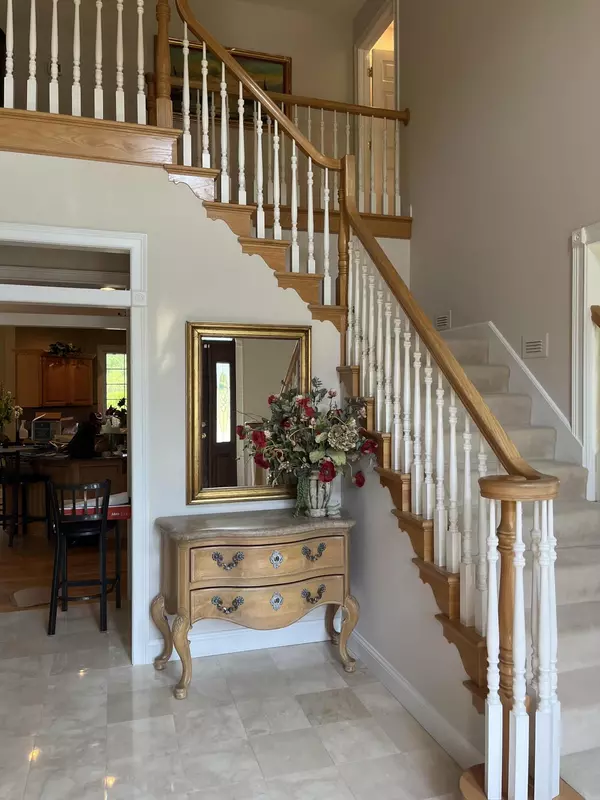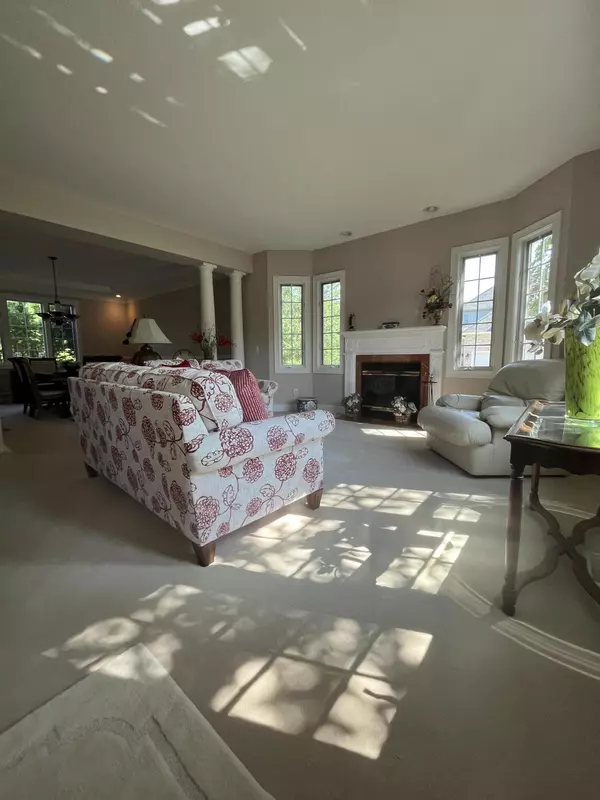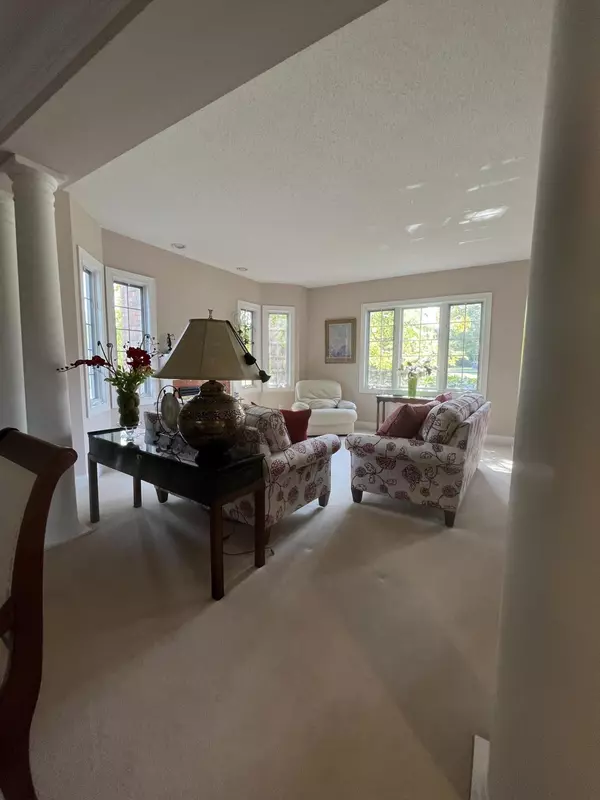$675,000
$749,900
10.0%For more information regarding the value of a property, please contact us for a free consultation.
5 Beds
4 Baths
3,714 SqFt
SOLD DATE : 10/11/2023
Key Details
Sold Price $675,000
Property Type Single Family Home
Sub Type Single Family Residence
Listing Status Sold
Purchase Type For Sale
Square Footage 3,714 sqft
Price per Sqft $181
Municipality Royalton Twp
Subdivision The Oaks
MLS Listing ID 23031838
Sold Date 10/11/23
Style Traditional
Bedrooms 5
Full Baths 4
Year Built 1997
Annual Tax Amount $6,494
Tax Year 2023
Lot Size 0.439 Acres
Acres 0.44
Lot Dimensions 146 x 130
Property Sub-Type Single Family Residence
Property Description
Stunning 4-5 Bedroom Home located in The Oaks. Gracious 2 story foyer with open staircase & marble floor. Feel welcomed to the spacious kitchen with maple cabinets, granite counters and SS Kitchenaid appliances. Generous storage including a pantry with custom drawers so all is accessible. Great Rm, casual dining & kit have large windows allowing an abundance of natural light. Home boasts 3 gas fireplaces including one in Primary bdrm, a 2nd staircase to the bdrms, 9 ft ceilings & custom woodwork. There is a finished LL with fam rm, wine rm, bdrm, bth & storage. Custom pergola & floating deck are focal points of the private backyard, perfect for entertaining. The 3-car garage is heated and entire property has been professionally landscaped & maintained. Owner is licensed Real Estate Agent
Location
State MI
County Berrien
Area Southwestern Michigan - S
Direction Niles Road south past I 94 overpass, left onto Wyndwicke Drive to the split,then go left.
Rooms
Basement Full
Interior
Interior Features Ceiling Fan(s), Ceramic Floor, Garage Door Opener, Humidifier, Stone Floor, Whirlpool Tub, Wood Floor, Kitchen Island, Eat-in Kitchen, Pantry
Heating Forced Air
Cooling Central Air
Fireplaces Number 3
Fireplaces Type Family Room, Living Room, Primary Bedroom
Fireplace true
Window Features Screens,Insulated Windows,Window Treatments
Appliance Refrigerator, Range, Oven, Disposal, Dishwasher
Exterior
Exterior Feature Other, Deck(s)
Parking Features Attached
Garage Spaces 3.0
Utilities Available Cable Connected
View Y/N No
Street Surface Paved
Garage Yes
Building
Lot Description Cul-De-Sac
Story 2
Sewer Public Sewer
Water Public
Architectural Style Traditional
Structure Type Brick,Wood Siding
New Construction No
Schools
School District St. Joseph
Others
Tax ID 11-17-7438-0058-00-1
Acceptable Financing Cash, Conventional
Listing Terms Cash, Conventional
Read Less Info
Want to know what your home might be worth? Contact us for a FREE valuation!

Our team is ready to help you sell your home for the highest possible price ASAP
"My job is to find and attract mastery-based agents to the office, protect the culture, and make sure everyone is happy! "






