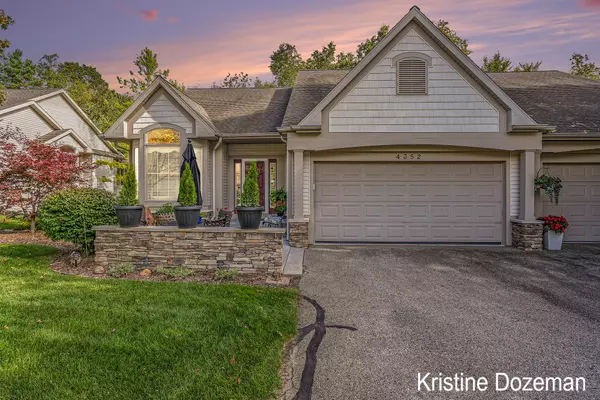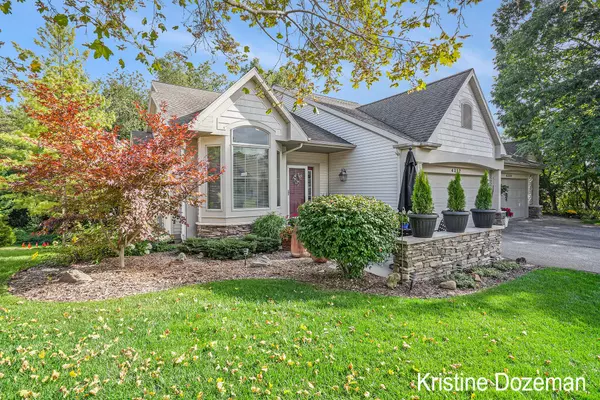$479,900
$479,900
For more information regarding the value of a property, please contact us for a free consultation.
3 Beds
3 Baths
2,941 SqFt
SOLD DATE : 10/12/2023
Key Details
Sold Price $479,900
Property Type Condo
Sub Type Condominium
Listing Status Sold
Purchase Type For Sale
Square Footage 2,941 sqft
Price per Sqft $163
Municipality Plainfield Twp
Subdivision Treemont Condominiums
MLS Listing ID 23134845
Sold Date 10/12/23
Style Traditional
Bedrooms 3
Full Baths 2
Half Baths 1
HOA Fees $365/mo
HOA Y/N true
Originating Board Michigan Regional Information Center (MichRIC)
Year Built 2005
Annual Tax Amount $2,759
Tax Year 2022
Lot Dimensions NA
Property Description
First time on market, original owner, $100k+ in upgrades at time of construction. This gorgeous unit includes: expanded home office & master bath, custom concrete patio with stone privacy wall, double-sized lower deck w/ gas hook up, bay & transom windows, tray ceilings, trim & mouldings, 4 season room with cathedral ceiling. Newer mechanicals. Gas/convection oven, two pantries, extra storage, custom maple cabinets & flooring. Primary bedroom has bay window, tray ceiling. Expanded en suite has large walk-in closet, double sinks, tiled shower plus jetted whirlpool tub. Main floor 1/2 bath/laundry. Dual zone AC/furnace. Bright & sunny walkout lower level has open living area plus two guest rooms. Full bath. Surrounded by nature path, mature trees. Near shopping, library, xway, downtown.
Location
State MI
County Kent
Area Grand Rapids - G
Direction East Beltline to Five Mile. West to Willow Lane. South to home.
Rooms
Other Rooms High-Speed Internet
Basement Walk Out, Full
Interior
Interior Features Ceiling Fans, Ceramic Floor, Garage Door Opener, Humidifier, Whirlpool Tub, Wood Floor, Kitchen Island, Eat-in Kitchen, Pantry
Heating Forced Air, Natural Gas
Cooling SEER 13 or Greater, Central Air
Fireplaces Number 1
Fireplaces Type Gas Log, Family
Fireplace true
Window Features Storms, Screens, Bay/Bow, Window Treatments
Appliance Dryer, Washer, Disposal, Dishwasher, Microwave, Oven, Refrigerator
Exterior
Garage Attached, Asphalt, Driveway
Garage Spaces 2.0
Utilities Available Electricity Connected, Natural Gas Connected, Cable Connected, Public Water, Public Sewer, Broadband
Waterfront No
View Y/N No
Roof Type Shingle
Topography {Level=true}
Street Surface Paved
Parking Type Attached, Asphalt, Driveway
Garage Yes
Building
Lot Description Cul-De-Sac, Wooded
Story 1
Sewer Public Sewer
Water Public
Architectural Style Traditional
New Construction No
Schools
School District Northview
Others
HOA Fee Include Water, Trash, Snow Removal, Sewer, Lawn/Yard Care
Tax ID 41-10-34-202-007
Acceptable Financing Cash, VA Loan, Conventional
Listing Terms Cash, VA Loan, Conventional
Read Less Info
Want to know what your home might be worth? Contact us for a FREE valuation!

Our team is ready to help you sell your home for the highest possible price ASAP

"My job is to find and attract mastery-based agents to the office, protect the culture, and make sure everyone is happy! "






