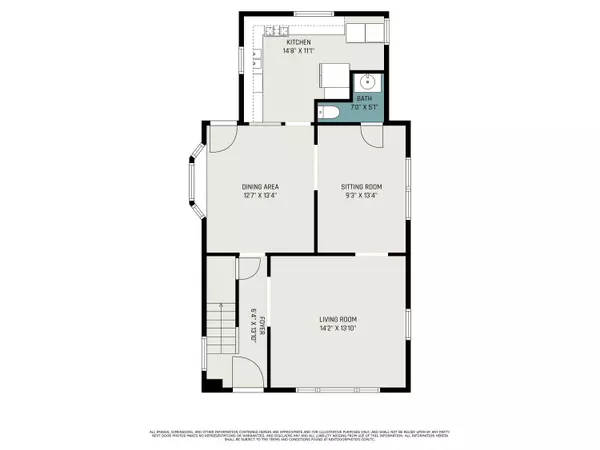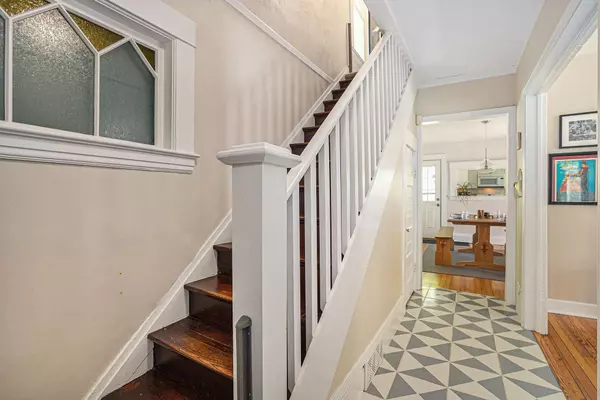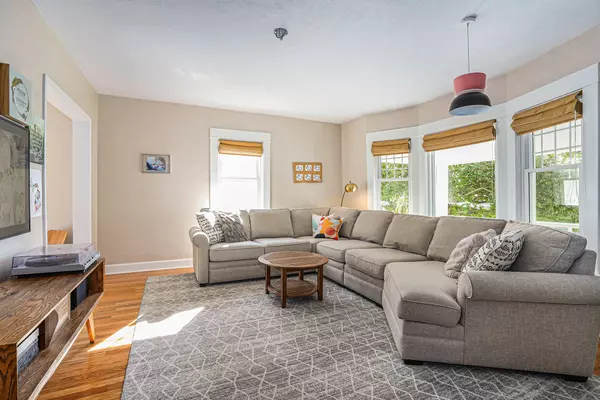$386,000
$325,000
18.8%For more information regarding the value of a property, please contact us for a free consultation.
3 Beds
2 Baths
1,424 SqFt
SOLD DATE : 10/13/2023
Key Details
Sold Price $386,000
Property Type Single Family Home
Sub Type Single Family Residence
Listing Status Sold
Purchase Type For Sale
Square Footage 1,424 sqft
Price per Sqft $271
Municipality City of Grand Rapids
MLS Listing ID 23134487
Sold Date 10/13/23
Style Traditional
Bedrooms 3
Full Baths 1
Half Baths 1
Originating Board Michigan Regional Information Center (MichRIC)
Year Built 1900
Annual Tax Amount $2,620
Tax Year 2023
Lot Size 6,577 Sqft
Acres 0.15
Lot Dimensions 61 x 108
Property Description
Turn the key-the work is done. Wonderful condition, three bedroom, two-bath home in Fulton Heights. Light, bright floorplan with many updates; new windows, new wood privacy fence, new driveway, new gutters, new sump, furnace/ac 6 years, roof 9 years. Flowing floorplan also includes main floor laundry, hardwood + tile floors, dining room w/ bay window, updated 1/2 bath, and den with built in shelves. Plenty of storage in the kitchen, plus custom cabs, and a tile backsplash. Nice upstairs full bath, newer carpet, and ceiling fans in the bedrooms. Two car attached garage has a service door to the manicured private backyard, and the back deck provides views over the tree line to the north. And oh that front porch! Schedule a showing now. They begin 9/20/23 and offers due by 6PM on 9/24/2023.
Location
State MI
County Kent
Area Grand Rapids - G
Direction Mayfield to Lyon St. west to home.
Rooms
Basement Michigan Basement
Interior
Interior Features Ceramic Floor, Garage Door Opener, Wood Floor, Pantry
Heating Forced Air, Natural Gas
Cooling Central Air
Fireplace false
Window Features Replacement, Bay/Bow
Appliance Dryer, Washer, Disposal, Dishwasher, Microwave, Oven, Range, Refrigerator
Exterior
Garage Attached, Concrete, Driveway
Garage Spaces 2.0
Utilities Available Electricity Connected, Natural Gas Connected, Telephone Line, Public Water, Public Sewer, Cable Connected
Waterfront No
View Y/N No
Roof Type Composition
Street Surface Paved
Parking Type Attached, Concrete, Driveway
Garage Yes
Building
Lot Description Sidewalk, Garden
Story 2
Sewer Public Sewer
Water Public
Architectural Style Traditional
New Construction No
Schools
School District Grand Rapids
Others
Tax ID 411429226013
Acceptable Financing Cash, FHA, VA Loan, MSHDA, Conventional
Listing Terms Cash, FHA, VA Loan, MSHDA, Conventional
Read Less Info
Want to know what your home might be worth? Contact us for a FREE valuation!

Our team is ready to help you sell your home for the highest possible price ASAP

"My job is to find and attract mastery-based agents to the office, protect the culture, and make sure everyone is happy! "






