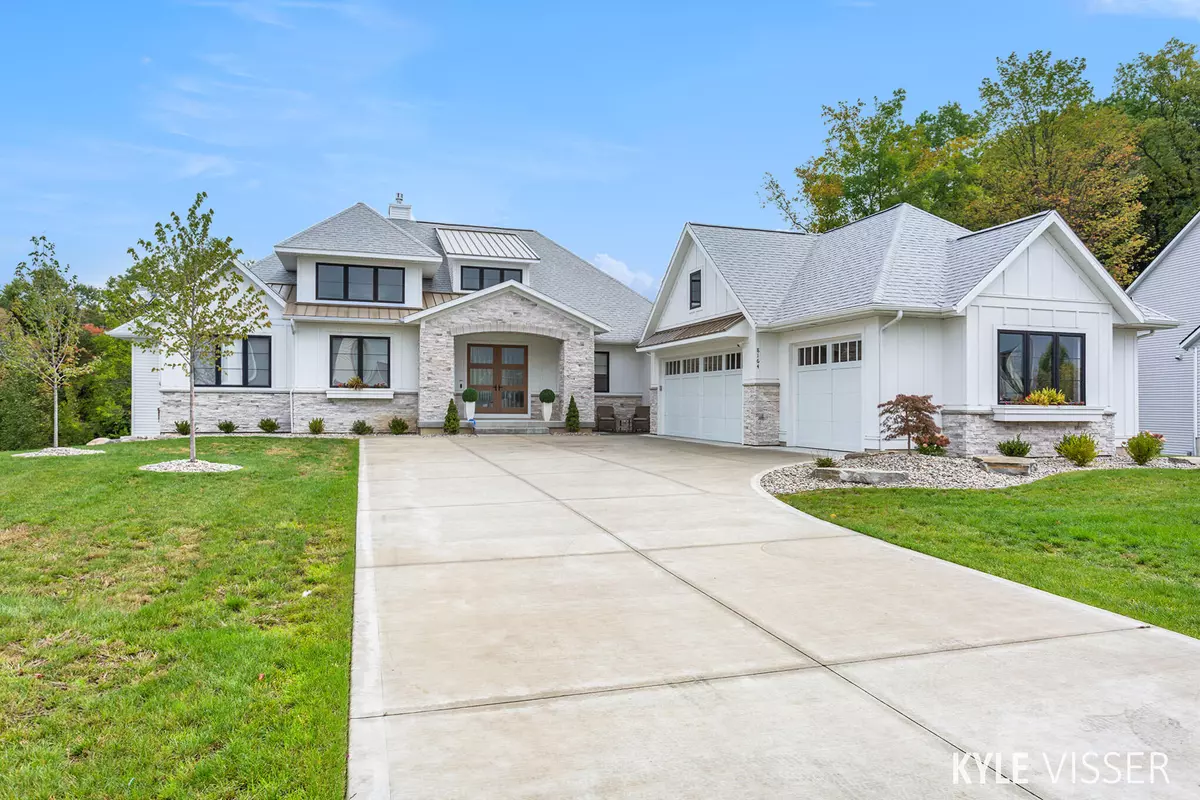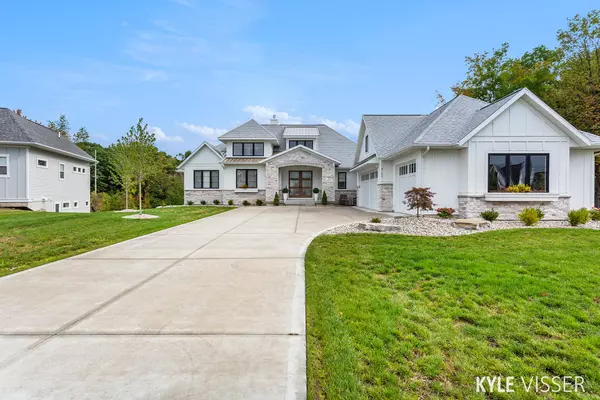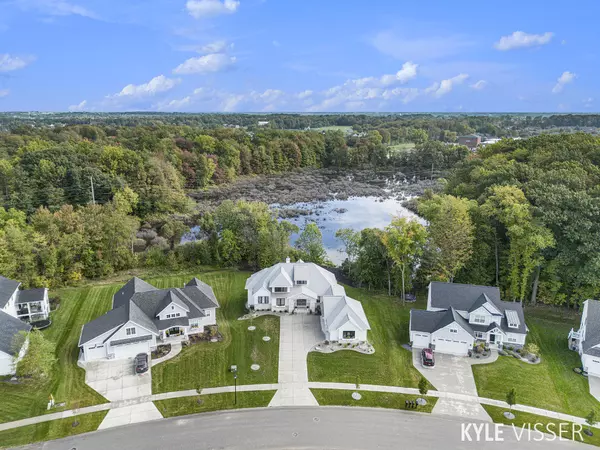$1,175,000
$1,195,000
1.7%For more information regarding the value of a property, please contact us for a free consultation.
5 Beds
4 Baths
2,660 SqFt
SOLD DATE : 10/20/2023
Key Details
Sold Price $1,175,000
Property Type Single Family Home
Sub Type Single Family Residence
Listing Status Sold
Purchase Type For Sale
Square Footage 2,660 sqft
Price per Sqft $441
Municipality Byron Twp
MLS Listing ID 23135020
Sold Date 10/20/23
Style Ranch
Bedrooms 5
Full Baths 3
Half Baths 1
Originating Board Michigan Regional Information Center (MichRIC)
Year Built 2022
Annual Tax Amount $11,641
Tax Year 2023
Lot Size 0.549 Acres
Acres 0.55
Lot Dimensions Irregular
Property Description
Gorgeous custom new build (built 2022) with no expense spared on the largest lot in the desirable Railside Golf Community. Open concept plan with designer-selected finishes with all the luxury upgrades a modern buyer is seeking; wi-fi appliances, smart home security, custom light fixtures and window treatments. Gourmet kitchen with custom cabinetry, Thermador appliances, and large island that flows seamlessly in the great room with its stacked stone fireplace and the hand-crafted quartz backed wine display; sure to be a talking piece among guests. Neutral color palette with touches of elegant accent walls throughout; provides the perfect backdrop for your furnishings; or purchase the home fully furnished. Step onto the wrap around deck with glass railings overlooking the serene pond an open space behind the home. If the weather is brisk, work out in the lower level or practice your golf game in the simulator room. Don't miss this rare opportunity!
Location
State MI
County Kent
Area Grand Rapids - G
Direction 84th St to Woodhaven Dr, Woodhaven Dr north to Country Rail Dr, Country Rail Dr north to address
Body of Water Pond
Rooms
Other Rooms Other
Basement Walk Out, Full
Interior
Interior Features Garage Door Opener, Humidifier, Security System, Wet Bar, Wood Floor, Kitchen Island, Pantry
Heating Forced Air, Natural Gas
Cooling Central Air
Fireplaces Number 2
Fireplaces Type Gas Log, Living
Fireplace true
Window Features Screens,Low Emissivity Windows,Window Treatments
Appliance Dryer, Washer, Dishwasher, Microwave, Oven, Range, Refrigerator
Exterior
Exterior Feature Porch(es), Patio, Deck(s)
Garage Attached, Concrete, Driveway, Paved
Garage Spaces 3.0
Waterfront Yes
Waterfront Description Pond
View Y/N No
Street Surface Paved
Parking Type Attached, Concrete, Driveway, Paved
Garage Yes
Building
Lot Description Sidewalk, Wooded, Golf Community
Story 1
Sewer Public Sewer
Water Public
Architectural Style Ranch
Structure Type Vinyl Siding,Stone,Hard/Plank/Cement Board
New Construction No
Schools
School District Byron Center
Others
Tax ID 41-21-16-401-021
Acceptable Financing Cash, VA Loan, Conventional
Listing Terms Cash, VA Loan, Conventional
Read Less Info
Want to know what your home might be worth? Contact us for a FREE valuation!

Our team is ready to help you sell your home for the highest possible price ASAP

"My job is to find and attract mastery-based agents to the office, protect the culture, and make sure everyone is happy! "






