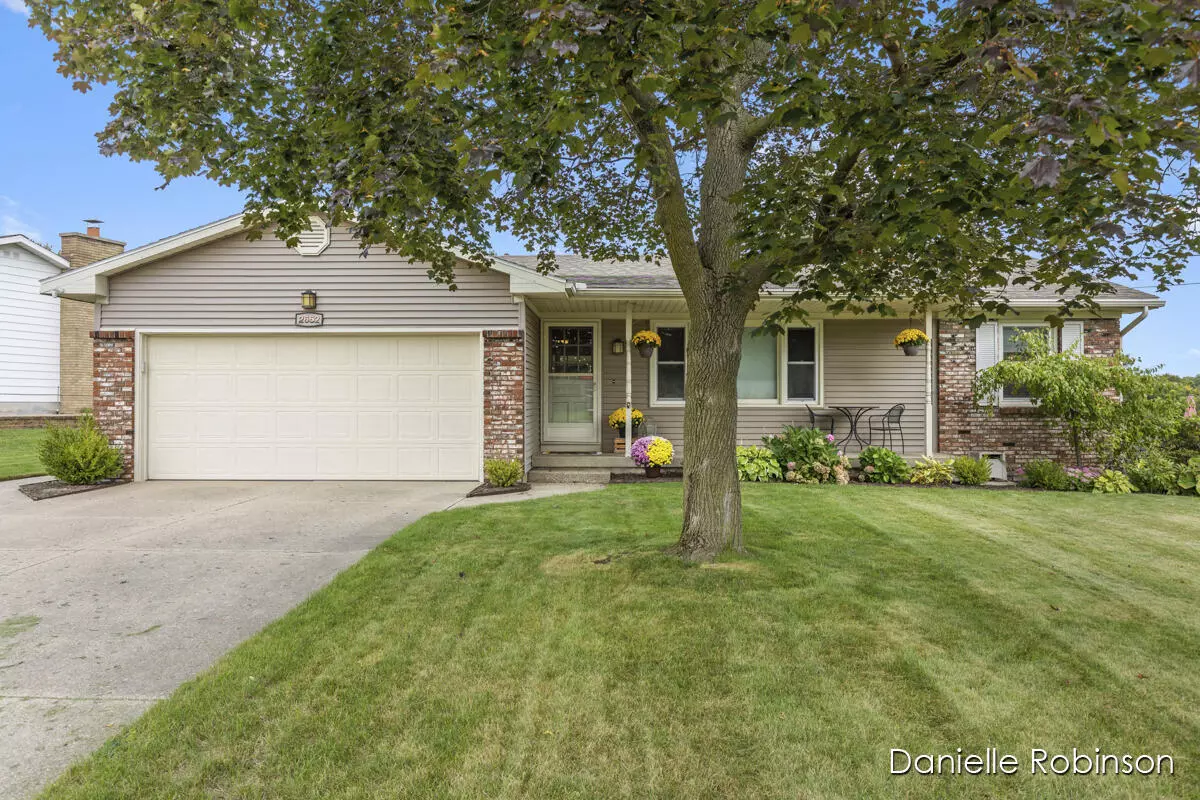$330,000
$310,000
6.5%For more information regarding the value of a property, please contact us for a free consultation.
3 Beds
2 Baths
1,794 SqFt
SOLD DATE : 10/20/2023
Key Details
Sold Price $330,000
Property Type Single Family Home
Sub Type Single Family Residence
Listing Status Sold
Purchase Type For Sale
Square Footage 1,794 sqft
Price per Sqft $183
Municipality City of Walker
Subdivision Alpine Estates
MLS Listing ID 23134865
Sold Date 10/20/23
Style Ranch
Bedrooms 3
Full Baths 1
Half Baths 1
Originating Board Michigan Regional Information Center (MichRIC)
Year Built 1966
Annual Tax Amount $2,230
Tax Year 2022
Lot Size 940 Sqft
Acres 0.02
Lot Dimensions 110x130x52x118
Property Description
Welcome to this charming ranch home nestled in Alpine Estates! Boasting 3 bedrooms, 1.5 baths, & a wealth of desirable features, this property is the perfect place to call home. As you enter, you'll be greeted by a spacious living room, ideal for entertaining. The recently updated kitchen includes quartz countertops, newer appliances & plenty of cupboard space. Refinished wood floors add warmth & character throughout the main floor. A full basement adds valuable living space, w/a cozy family room along w/ample storage space. The 3 season room is an ideal spot for sipping morning coffee or relaxing w/a good book. Outside, the large fenced & well-manicured yard provides a secure & private space & includes additional patio space for relaxing by an evening fire. Offers due 9/25/23
Location
State MI
County Kent
Area Grand Rapids - G
Direction 3 Mile North of Alpine West on Lincoln
Rooms
Other Rooms High-Speed Internet, Shed(s)
Basement Full
Interior
Interior Features Ceiling Fans, Garage Door Opener, Humidifier, Wood Floor, Pantry
Heating Forced Air, Natural Gas
Cooling Central Air
Fireplace false
Window Features Screens, Replacement, Window Treatments
Appliance Dryer, Washer, Disposal, Dishwasher, Microwave, Range, Refrigerator
Exterior
Garage Attached, Concrete, Driveway
Garage Spaces 2.0
Utilities Available Electricity Connected, Natural Gas Connected
Waterfront No
View Y/N No
Roof Type Composition, Shingle
Parking Type Attached, Concrete, Driveway
Garage Yes
Building
Lot Description Sidewalk
Story 1
Sewer Public Sewer
Water Public
Architectural Style Ranch
New Construction No
Schools
School District Kenowa Hills
Others
Tax ID 41-13-11-205-005
Acceptable Financing Cash, FHA, VA Loan, MSHDA, Conventional
Listing Terms Cash, FHA, VA Loan, MSHDA, Conventional
Read Less Info
Want to know what your home might be worth? Contact us for a FREE valuation!

Our team is ready to help you sell your home for the highest possible price ASAP

"My job is to find and attract mastery-based agents to the office, protect the culture, and make sure everyone is happy! "






