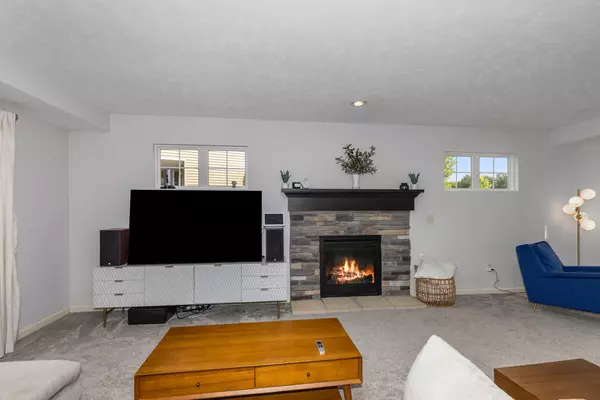$412,500
$414,900
0.6%For more information regarding the value of a property, please contact us for a free consultation.
4 Beds
4 Baths
1,636 SqFt
SOLD DATE : 10/27/2023
Key Details
Sold Price $412,500
Property Type Single Family Home
Sub Type Single Family Residence
Listing Status Sold
Purchase Type For Sale
Square Footage 1,636 sqft
Price per Sqft $252
Municipality Plainfield Twp
MLS Listing ID 23134161
Sold Date 10/27/23
Style Traditional
Bedrooms 4
Full Baths 3
Half Baths 1
HOA Fees $10/ann
HOA Y/N true
Year Built 2015
Annual Tax Amount $4,258
Tax Year 2023
Lot Size 6,839 Sqft
Acres 0.16
Lot Dimensions 95.69 X 100 X 45.15 X 100
Property Sub-Type Single Family Residence
Property Description
This Beautiful 4 bed 3.5 bath home's located in award winning Rockford Schools! Step into the spacious main floor living room with a gas fireplace....perfect for entertaining! The dining room flows into the kitchen featuring stainless steel appliances and countertop seating. Upstairs find a laundry room and 3 bedrooms including the primary suite with a full bath and two spacious closets. The finished basement offers additional living space, an amazing full bath with glass doors and heated tile floors, and a 4th bedroom. Outside enjoy your deck with underground sprinkling and your garage with extra storage and an EV vehicle charger. This home is located in a wonderful community close to schools, parks, The White Pine Trail, shops, restaurants and the YMCA. Minutes from highways and GR!
Location
State MI
County Kent
Area Grand Rapids - G
Direction West River Drive to Beyhill.
Rooms
Basement Daylight
Interior
Heating Forced Air
Cooling Central Air
Fireplaces Number 1
Fireplaces Type Living Room
Fireplace true
Appliance Washer, Refrigerator, Range, Microwave, Dryer, Dishwasher
Exterior
Exterior Feature Deck(s)
Parking Features Attached
Garage Spaces 2.0
View Y/N No
Garage Yes
Building
Story 2
Sewer Public Sewer
Water Public
Architectural Style Traditional
Structure Type Vinyl Siding
New Construction No
Schools
School District Rockford
Others
Tax ID 41-10-22-151-057
Acceptable Financing Cash, FHA, Conventional
Listing Terms Cash, FHA, Conventional
Read Less Info
Want to know what your home might be worth? Contact us for a FREE valuation!

Our team is ready to help you sell your home for the highest possible price ASAP
"My job is to find and attract mastery-based agents to the office, protect the culture, and make sure everyone is happy! "






