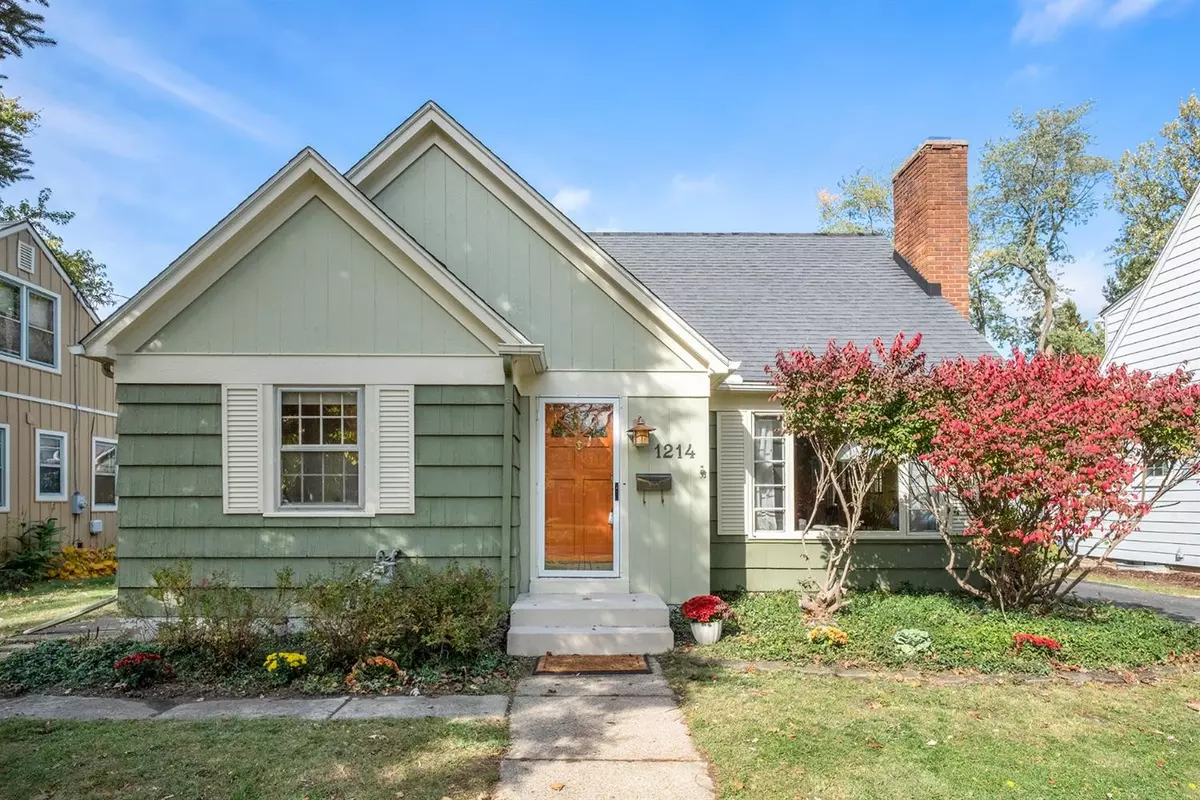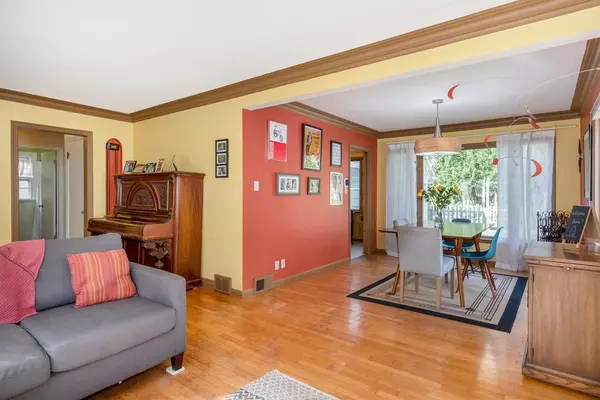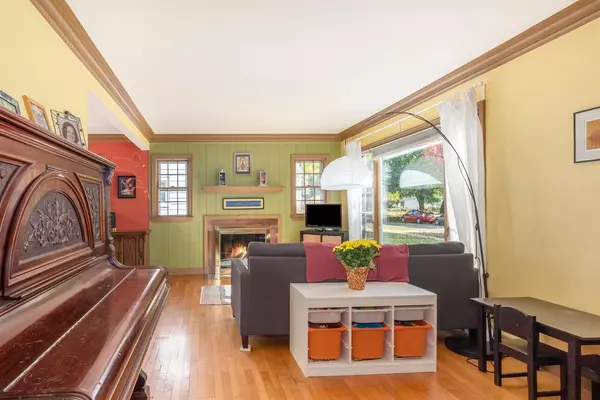$242,000
$234,000
3.4%For more information regarding the value of a property, please contact us for a free consultation.
3 Beds
2 Baths
1,466 SqFt
SOLD DATE : 11/30/2020
Key Details
Sold Price $242,000
Property Type Single Family Home
Sub Type Single Family Residence
Listing Status Sold
Purchase Type For Sale
Square Footage 1,466 sqft
Price per Sqft $165
Municipality Ypsilanti City
Subdivision Orchard Park Add Ypsilanti City
MLS Listing ID 52238
Sold Date 11/30/20
Bedrooms 3
Full Baths 1
Half Baths 1
HOA Y/N false
Originating Board Michigan Regional Information Center (MichRIC)
Year Built 1939
Annual Tax Amount $4,170
Tax Year 2020
Lot Size 5,663 Sqft
Acres 0.13
Lot Dimensions 50 ft x 116 ft
Property Description
Get ready to nestle up by the fireplace with a book this winter! Stunning 3 bedroom 1.5 bath Normal Park arts and crafts bungalow! Beautiful wood floors and original crown moulding. Two large first floor bedrooms with adjacent bathroom and oversized second floor bedroom with walk-in cedar closet and plenty of space for a work from home set-up. Large windows in the open floor plan living room (with fireplace)/dining area allow ample light to stream into the south facing home. An adorable kitchen with tiled countertops and floor includes a breakfast nook and easy access to the breezeway for three-season entertaining. The unfinished, very dry, daylight basement includes half bath, a large closet for storage, separate utility and laundry room and flex space- currently used as a family room and and workout space. The new deck extends off the breezeway. The 2 car garage is attached to the breezeway. Located within walking distance to Recreation Park, Rutherford Pool, Washtenaw International, Estabrook, Dom Bakeries. Outstanding neighbors on all sides. Look no further! Seller is offering a 1-year HMS home warranty., Rec Room: Partially Finished, Rec Room: Finished
Location
State MI
County Washtenaw
Area Ann Arbor/Washtenaw - A
Direction North Congress between Owendale and N. Wallace.
Rooms
Other Rooms Shed(s)
Basement Daylight, Slab, Full
Interior
Interior Features Ceramic Floor, Wood Floor, Eat-in Kitchen
Heating Forced Air, Natural Gas
Cooling Central Air
Fireplaces Number 1
Fireplaces Type Wood Burning
Fireplace true
Appliance Dryer, Washer, Dishwasher, Oven, Range, Refrigerator
Laundry Lower Level
Exterior
Exterior Feature Deck(s)
Parking Features Attached
Garage Spaces 2.0
Utilities Available Storm Sewer Available, Natural Gas Connected
View Y/N No
Garage Yes
Building
Lot Description Sidewalk
Story 1
Sewer Public Sewer
Water Public
Structure Type Wood Siding
New Construction No
Others
Tax ID 11-11-40-284-008
Acceptable Financing Cash, Conventional
Listing Terms Cash, Conventional
Read Less Info
Want to know what your home might be worth? Contact us for a FREE valuation!

Our team is ready to help you sell your home for the highest possible price ASAP
"My job is to find and attract mastery-based agents to the office, protect the culture, and make sure everyone is happy! "






