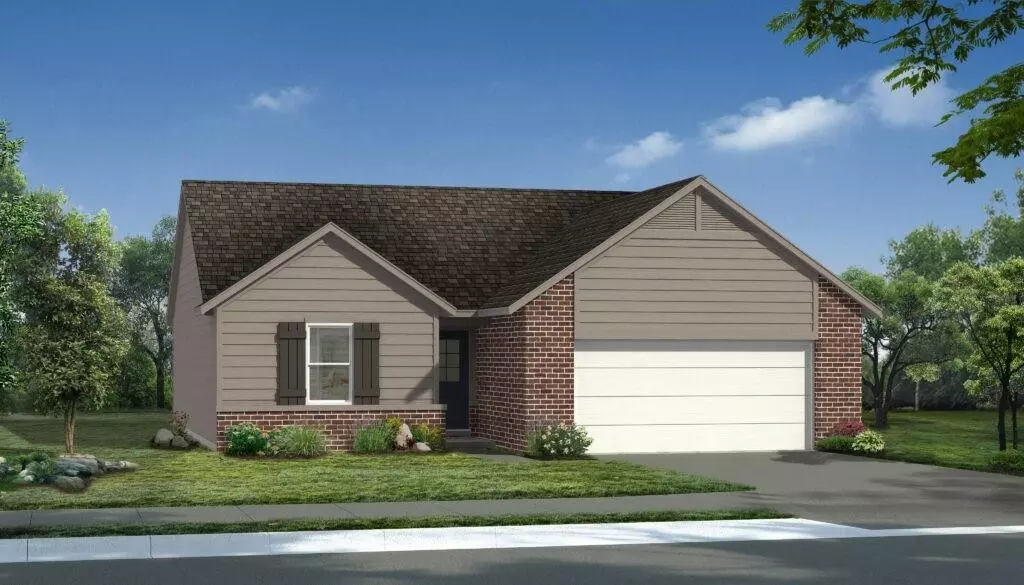$310,932
$289,900
7.3%For more information regarding the value of a property, please contact us for a free consultation.
3 Beds
2 Baths
1,334 SqFt
SOLD DATE : 10/07/2021
Key Details
Sold Price $310,932
Property Type Single Family Home
Sub Type Single Family Residence
Listing Status Sold
Purchase Type For Sale
Square Footage 1,334 sqft
Price per Sqft $233
Municipality Superior Twp
Subdivision Brookside Of Superior Township
MLS Listing ID 52213
Sold Date 10/07/21
Style Ranch
Bedrooms 3
Full Baths 2
HOA Y/N true
Originating Board Michigan Regional Information Center (MichRIC)
Year Built 2021
Annual Tax Amount $807
Tax Year 2020
Lot Size 7,405 Sqft
Acres 0.17
Lot Dimensions 60x120
Property Description
Under Construction!!!!Lots:330 and 334 foundations started.Caprina Ranch:Brookside, a beautiful established neighborhood in Superior Twp. with great home sites backing to woods and common areas with playgrounds. Build your dream ranch at an affordable price! Enjoy entertaining family and friends in this open &free flowing space. Family room with an optional fireplace opens to kitchen. Spacious bedrooms with 2 full baths. Luxury master suite features a huge walk in closet and oversized shower with a seat and dual vanities. Bedroom 3 off foyer can be easily converted to home office if you prefer a private space to work from home. 2 car garage opens to mudroom with a coat closet and laundry room. Foundation going in 2-2- so you can still choose all your exterior and interior colors & finishes finishes. Kitchen & baths include granite counters with undermounted sinks. Full basement with rough plumbing & egress window. Taxes based on vacant land. Fencing allowed. See attachments., Primary Bath, Rec Room: Space finishes. Kitchen & baths include granite counters with undermounted sinks. Full basement with rough plumbing & egress window. Taxes based on vacant land. Fencing allowed. See attachments., Primary Bath, Rec Room: Space
Location
State MI
County Washtenaw
Area Ann Arbor/Washtenaw - A
Direction Geddes to Harris
Rooms
Basement Daylight, Full
Interior
Interior Features Eat-in Kitchen
Heating Forced Air, Natural Gas
Cooling Central Air
Fireplaces Number 1
Fireplaces Type Gas Log
Fireplace true
Appliance Disposal, Dishwasher, Microwave, Oven, Range
Laundry Main Level
Exterior
Garage Attached
Garage Spaces 2.0
Utilities Available Storm Sewer Available, Natural Gas Connected
Amenities Available Playground
View Y/N No
Parking Type Attached
Garage Yes
Building
Lot Description Sidewalk, Site Condo
Story 1
Sewer Public Sewer
Water Public
Architectural Style Ranch
Structure Type Vinyl Siding,Brick
New Construction Yes
Others
HOA Fee Include Snow Removal
Tax ID J-10-34-180-340
Acceptable Financing Cash, FHA, Conventional
Listing Terms Cash, FHA, Conventional
Read Less Info
Want to know what your home might be worth? Contact us for a FREE valuation!

Our team is ready to help you sell your home for the highest possible price ASAP

"My job is to find and attract mastery-based agents to the office, protect the culture, and make sure everyone is happy! "

