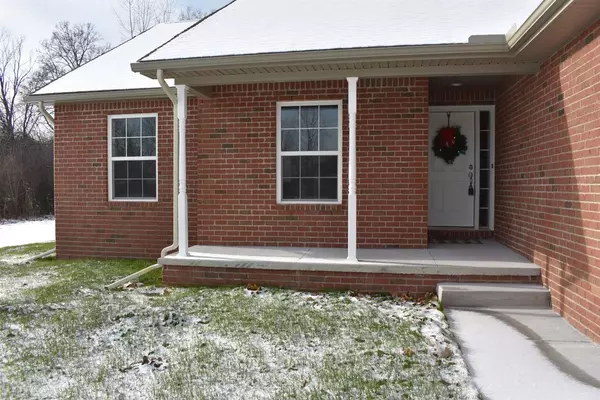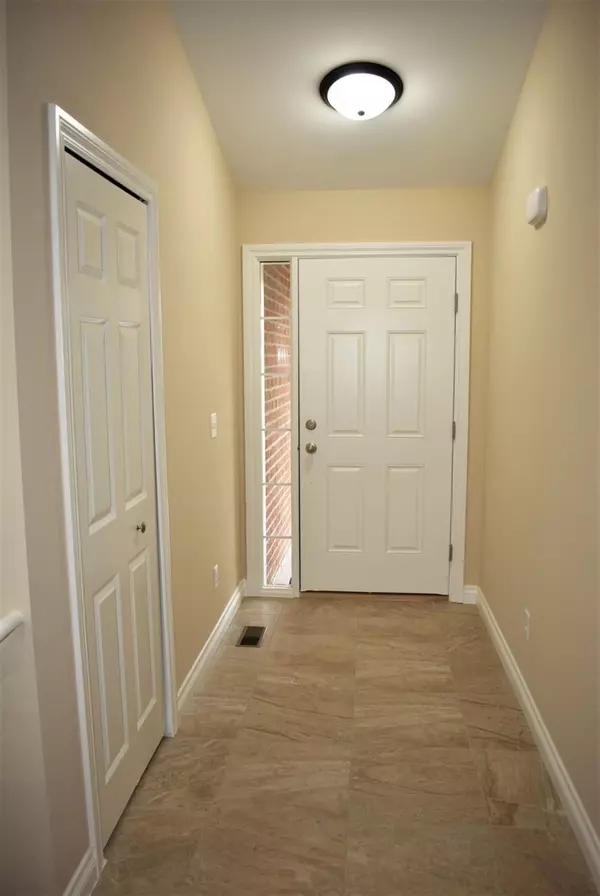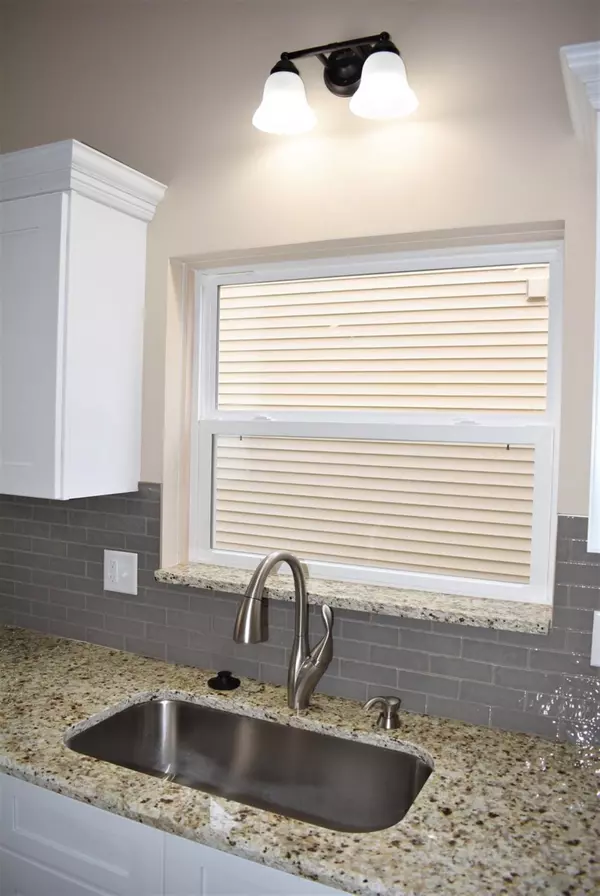$260,000
$262,000
0.8%For more information regarding the value of a property, please contact us for a free consultation.
3 Beds
2 Baths
1,470 SqFt
SOLD DATE : 02/10/2021
Key Details
Sold Price $260,000
Property Type Single Family Home
Sub Type Single Family Residence
Listing Status Sold
Purchase Type For Sale
Square Footage 1,470 sqft
Price per Sqft $176
Municipality Milan
Subdivision Eagle Springs 3
MLS Listing ID 52324
Sold Date 02/10/21
Style Ranch
Bedrooms 3
Full Baths 2
HOA Y/N false
Originating Board Michigan Regional Information Center (MichRIC)
Year Built 2020
Annual Tax Amount $6,583
Tax Year 2021
Lot Size 8,712 Sqft
Acres 0.2
Lot Dimensions 61X139
Property Description
Happy New Year!! This beautiful Brand-new, 'Move-in Ready' Ranch is quite the show stopper!! 1470sqft. of open living space with a light-filled Vaulted Great Room sporting a gas mantled decorative Fireplace and a combo Kitchen/Dining area that is loaded with custom Soft close Kitchen Cabinets, Crown Molding, Tiled Backsplash, Granite Countertops and a Raised Peninsula. Tile Floors can be found in the Kitchen, Dining Area, Laundry and every Bathroom in the house. Vaulted Master Suite with an awesome Tiled Shower, double Vanity and a large Walk-in Closet. 2x6 Quality construction w/Duration Designer Shingles, Jeld-wen Windows, high Efficiency Mechanicals incl. A/C, 9 ft. Basement w/Egress and Rough Plumbing, Maintenance-free Brick/Vinyl Exterior w/Gutters, Concrete Drive and Landscaping. Eag Eagle Springs in Milan, MI welcomes YOU home!!, Rec Room: Space Eagle Springs in Milan, MI welcomes YOU home!!, Rec Room: Space
Location
State MI
County Monroe
Area Ann Arbor/Washtenaw - A
Direction Allen Rd. to Asher Pass to Sarah Lane
Rooms
Basement Full
Interior
Interior Features Ceiling Fans, Ceramic Floor, Garage Door Opener, Eat-in Kitchen
Heating Forced Air, Natural Gas
Cooling Central Air
Fireplaces Number 1
Fireplaces Type Gas Log
Fireplace true
Appliance Disposal, Dishwasher
Laundry Main Level
Exterior
Exterior Feature Porch(es)
Parking Features Attached
Garage Spaces 2.0
Utilities Available Storm Sewer Available, Natural Gas Connected, Cable Connected
View Y/N No
Garage Yes
Building
Lot Description Sidewalk
Story 1
Sewer Public Sewer
Water Public
Architectural Style Ranch
Structure Type Vinyl Siding,Brick
Schools
School District Milan
Others
Tax ID 53-035-151-00
Acceptable Financing Cash, FHA, Rural Development, Conventional
Listing Terms Cash, FHA, Rural Development, Conventional
Read Less Info
Want to know what your home might be worth? Contact us for a FREE valuation!

Our team is ready to help you sell your home for the highest possible price ASAP
"My job is to find and attract mastery-based agents to the office, protect the culture, and make sure everyone is happy! "






