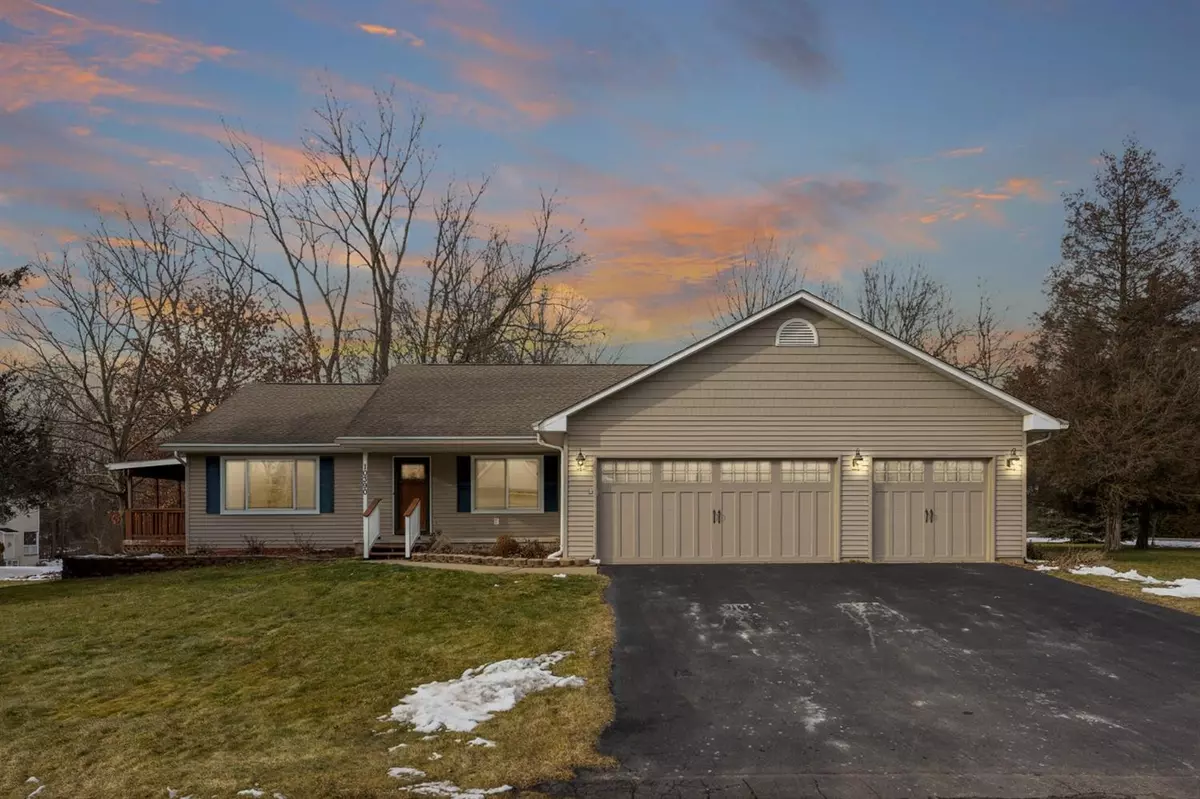$334,000
$315,000
6.0%For more information regarding the value of a property, please contact us for a free consultation.
3 Beds
3 Baths
1,691 SqFt
SOLD DATE : 02/19/2021
Key Details
Sold Price $334,000
Property Type Single Family Home
Sub Type Single Family Residence
Listing Status Sold
Purchase Type For Sale
Square Footage 1,691 sqft
Price per Sqft $197
Municipality Hamburg Twp
Subdivision Basswood
MLS Listing ID 52466
Sold Date 02/19/21
Style Ranch
Bedrooms 3
Full Baths 3
HOA Fees $16/ann
HOA Y/N true
Originating Board Michigan Regional Information Center (MichRIC)
Year Built 1998
Annual Tax Amount $3,262
Tax Year 2020
Lot Size 0.511 Acres
Acres 0.51
Lot Dimensions 178' x 125'
Property Description
HIGHEST & BEST DEADLINE: Tuesday, January 19th at 5:00 pm. Hard-to-find open concept ranch home, close to lakes, shopping & rec areas. Vaulted & airy great room area features strikingly beautiful hardwood floors. You will love the great light & views out to the front & rear as well as the 2 door walls leading out to the large (partially covered) deck. This is a great home for entertaining! Kitchen features SS appliances, beautiful soapstone counters, painted wood cabinetry & lots of space for an island if so desired. The primary BR is spacious & enjoys a nice-sized walk-in closet as well as a beautifully updated bath w/ large walk-in tile shower. The 2nd BR is also spacious while the 3rd main flr BR is smaller but also functions well as a study w/ its glass panel door & plentiful storage storage. The LL is finished and features 2 add'l rooms that serve well as non-conforming BR's (no egress), home offices, craft or exercise rooms. LL also features a nicely appointed full bath plus a huge storage/mechanical room (complete w/ work bench area). 3-car garage. Larger lot w/ fenced-in area for pets. Enjoy the views from the covered deck area out over lovely community property - lots of wildlife!, Primary Bath, Rec Room: Finished storage. The LL is finished and features 2 add'l rooms that serve well as non-conforming BR's (no egress), home offices, craft or exercise rooms. LL also features a nicely appointed full bath plus a huge storage/mechanical room (complete w/ work bench area). 3-car garage. Larger lot w/ fenced-in area for pets. Enjoy the views from the covered deck area out over lovely community property - lots of wildlife!, Primary Bath, Rec Room: Finished
Location
State MI
County Livingston
Area Ann Arbor/Washtenaw - A
Direction Cordley Lake Rd to Basswood Lane
Interior
Interior Features Ceiling Fans, Ceramic Floor, Garage Door Opener, Wood Floor
Heating Forced Air, Natural Gas, None
Cooling Central Air
Fireplace false
Window Features Window Treatments
Appliance Dryer, Washer, Disposal, Dishwasher, Microwave, Oven, Range, Refrigerator
Laundry Main Level
Exterior
Exterior Feature Fenced Back, Porch(es), Deck(s)
Garage Attached
Garage Spaces 3.0
Utilities Available Natural Gas Connected, Cable Connected
View Y/N No
Parking Type Attached
Garage Yes
Building
Lot Description Site Condo
Story 1
Sewer Public Sewer
Water Well
Architectural Style Ranch
Structure Type Vinyl Siding
New Construction No
Schools
School District Pinckney
Others
Tax ID 471528101007
Acceptable Financing Cash, FHA, VA Loan, Rural Development, Conventional
Listing Terms Cash, FHA, VA Loan, Rural Development, Conventional
Read Less Info
Want to know what your home might be worth? Contact us for a FREE valuation!

Our team is ready to help you sell your home for the highest possible price ASAP

"My job is to find and attract mastery-based agents to the office, protect the culture, and make sure everyone is happy! "






