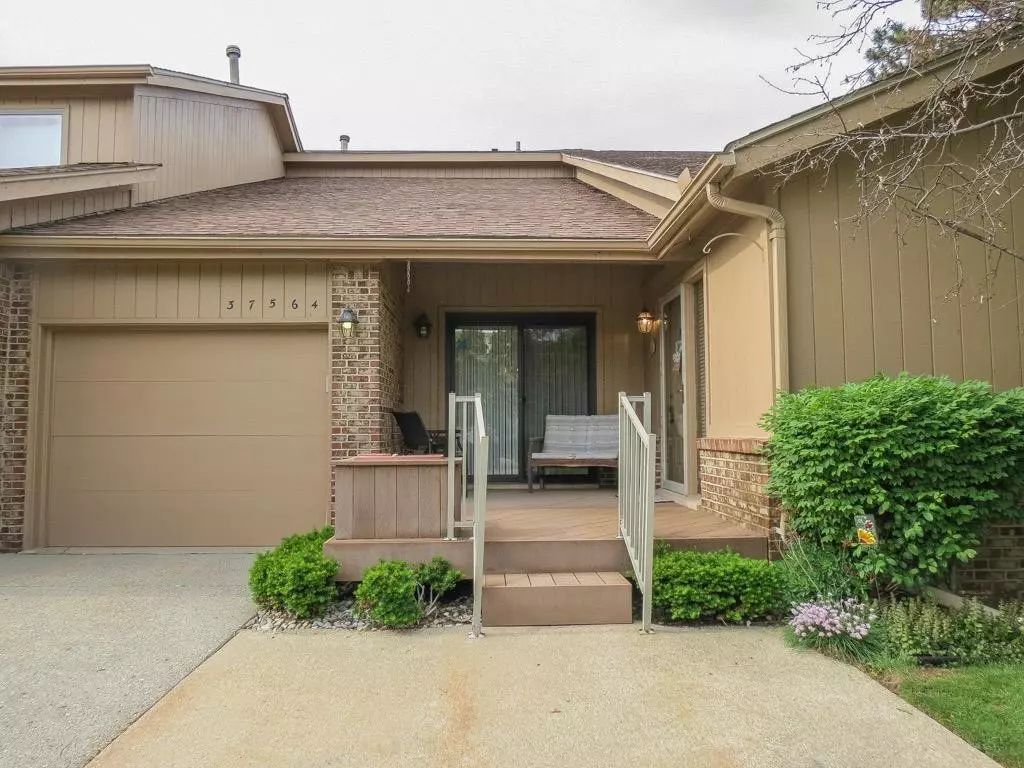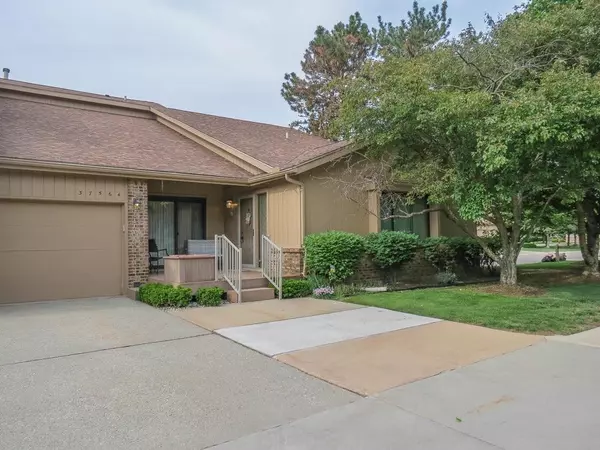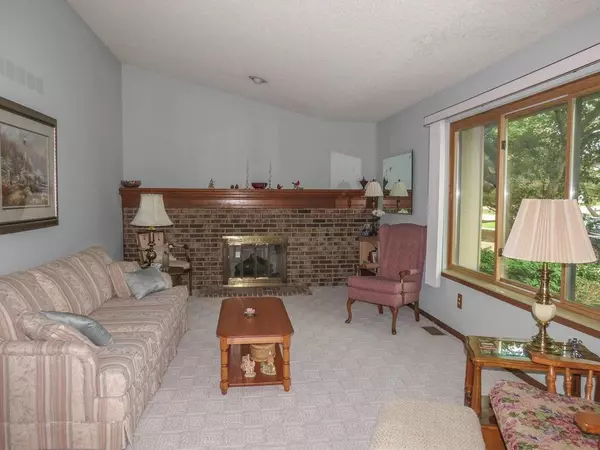$200,000
$209,999
4.8%For more information regarding the value of a property, please contact us for a free consultation.
2 Beds
3 Baths
1,163 SqFt
SOLD DATE : 07/14/2021
Key Details
Sold Price $200,000
Property Type Condo
Sub Type Condominium
Listing Status Sold
Purchase Type For Sale
Square Footage 1,163 sqft
Price per Sqft $171
Municipality Livonia City
MLS Listing ID 52952
Sold Date 07/14/21
Style Ranch
Bedrooms 2
Full Baths 3
HOA Fees $475/mo
HOA Y/N true
Originating Board Michigan Regional Information Center (MichRIC)
Year Built 1985
Annual Tax Amount $2,491
Tax Year 2020
Property Description
Meticulously maintained ranch style end unit located in the quiet and desirable Aspen Place condominiums. Two bedrooms, three full baths, and a one car attached garage. Master bedroom has a private bathroom and a walk-in closet. Spacious kitchen with Corian countertops. Dining area with access to the front entry Trex porch. The family room has a gas fireplace and the windows allow for a lot of natural light. Newer furnace and the roof was recently replaced. Finished basement has a large laundry room and great storage space. Centrally located close to freeways, dining, shopping, and parks. Quick close and immediate occupancy available.
Location
State MI
County Wayne
Area Ann Arbor/Washtenaw - A
Direction Newburgh To N. Laurel Park Dr. Right On The First Drive ( Aspen Place) To The Property
Interior
Interior Features Ceiling Fans, Garage Door Opener, Laminate Floor, Wood Floor
Heating Natural Gas
Fireplaces Number 1
Fireplaces Type Gas Log
Fireplace true
Window Features Window Treatments
Appliance Dryer, Washer, Dishwasher, Microwave, Oven, Range, Refrigerator
Laundry Lower Level
Exterior
Exterior Feature Porch(es)
Parking Features Attached
Garage Spaces 1.0
View Y/N No
Garage Yes
Building
Lot Description Site Condo
Sewer Public Sewer
Water Public
Architectural Style Ranch
Structure Type Wood Siding,Brick
New Construction No
Schools
School District Livonia
Others
HOA Fee Include Water,Trash,Snow Removal,Sewer,Lawn/Yard Care
Tax ID 46028030067000
Acceptable Financing Cash, FHA, Conventional
Listing Terms Cash, FHA, Conventional
Read Less Info
Want to know what your home might be worth? Contact us for a FREE valuation!

Our team is ready to help you sell your home for the highest possible price ASAP
"My job is to find and attract mastery-based agents to the office, protect the culture, and make sure everyone is happy! "






