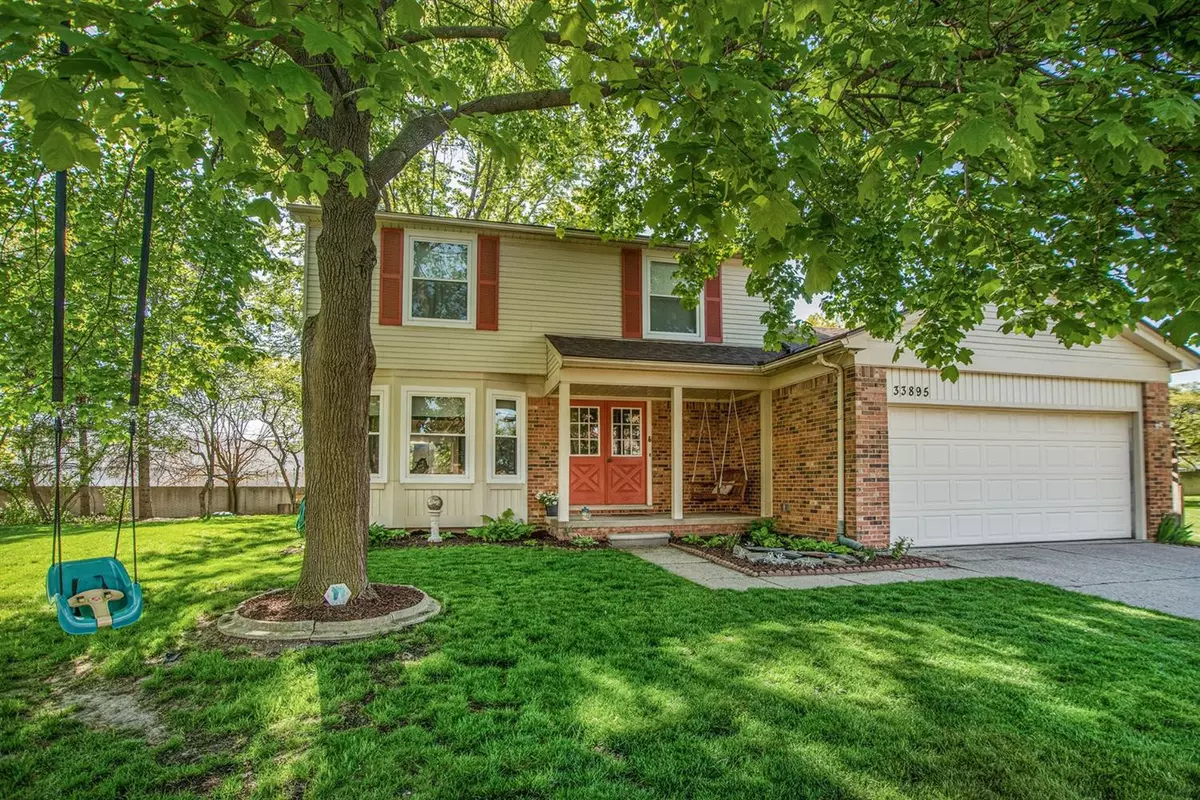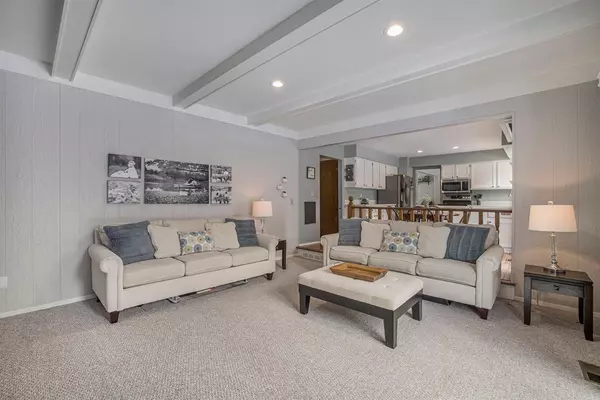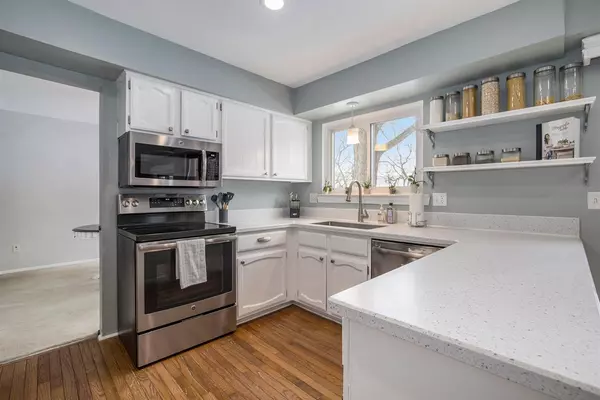$332,000
$322,000
3.1%For more information regarding the value of a property, please contact us for a free consultation.
3 Beds
3 Baths
1,856 SqFt
SOLD DATE : 07/14/2021
Key Details
Sold Price $332,000
Property Type Single Family Home
Sub Type Single Family Residence
Listing Status Sold
Purchase Type For Sale
Square Footage 1,856 sqft
Price per Sqft $178
Municipality Livonia City
Subdivision Windridge Village Sub 2
MLS Listing ID 52921
Sold Date 07/14/21
Style Colonial
Bedrooms 3
Full Baths 2
Half Baths 1
HOA Fees $2/ann
HOA Y/N true
Originating Board Michigan Regional Information Center (MichRIC)
Year Built 1980
Annual Tax Amount $3,646
Tax Year 2020
Lot Size 10,542 Sqft
Acres 0.24
Lot Dimensions 57x186
Property Description
HIGHEST and BEST, Monday, June 14 at 10 AM. Back On The Market With No Fault Of The Seller - Welcome to your new home! Pull off the main drive into a quiet cul de sac and you'll find this charming 3 bedroom, 2.5 bath colonial. It's updated, spacious, and everything you want in a home! The main floor features a living room, formal dining room, family room with a cozy fireplace surrounded by built in shelving and an updated kitchen with stainless steel appliances. You can look out at the nature view backyard through the window above the sink as well as enter onto the large back deck through the sliding glass doors in the kitchen and in the family room. Venture upstairs to find 3 spacious bedrooms including the primary bedroom featuring a new walk-in closet and attached bathroom. It doesn't s stop there! The basement has an open floor plan that's perfect for entertaining, a home office, and a workout area. Add on a 2 car attached garage, beautiful yard, and a front porch swing and you have found your oasis! Act now, this property will definitely go fast!, Primary Bath stop there! The basement has an open floor plan that's perfect for entertaining, a home office, and a workout area. Add on a 2 car attached garage, beautiful yard, and a front porch swing and you have found your oasis! Act now, this property will definitely go fast!, Primary Bath
Location
State MI
County Wayne
Area Ann Arbor/Washtenaw - A
Direction OFF 7 MILE N ON NORWICH - RIGHT ON GABLE R ON CUL DE SAC
Interior
Interior Features Ceiling Fans, Wood Floor, Eat-in Kitchen
Heating Forced Air, Natural Gas, None
Cooling Central Air
Fireplaces Number 1
Fireplaces Type Wood Burning
Fireplace true
Window Features Window Treatments
Appliance Dryer, Washer, Disposal, Dishwasher, Microwave, Oven, Range, Refrigerator
Laundry Main Level
Exterior
Exterior Feature Porch(es), Deck(s)
Parking Features Attached
Garage Spaces 2.0
Utilities Available Storm Sewer Available, Natural Gas Available, Cable Connected
View Y/N No
Garage Yes
Building
Lot Description Sidewalk
Story 2
Sewer Public Sewer
Water Public
Architectural Style Colonial
Structure Type Brick,Aluminum Siding
New Construction No
Schools
School District Livonia
Others
Tax ID 46-016-02-0088-000
Acceptable Financing Cash, FHA, Conventional
Listing Terms Cash, FHA, Conventional
Read Less Info
Want to know what your home might be worth? Contact us for a FREE valuation!

Our team is ready to help you sell your home for the highest possible price ASAP
"My job is to find and attract mastery-based agents to the office, protect the culture, and make sure everyone is happy! "






