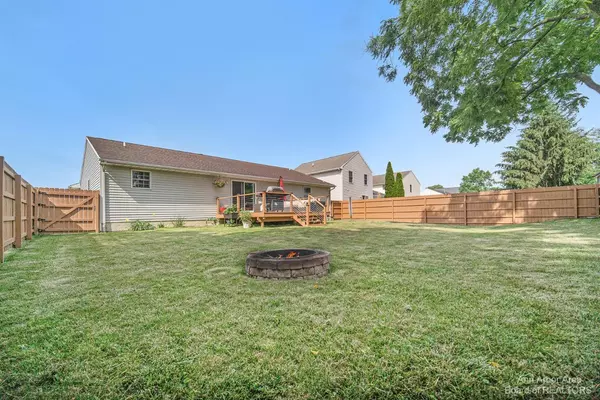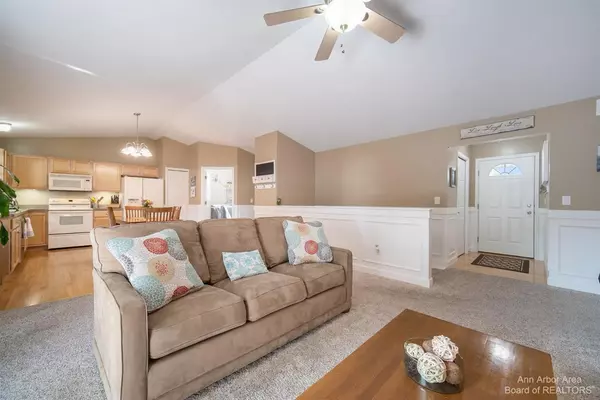$275,000
$275,000
For more information regarding the value of a property, please contact us for a free consultation.
3 Beds
3 Baths
1,412 SqFt
SOLD DATE : 09/13/2021
Key Details
Sold Price $275,000
Property Type Single Family Home
Sub Type Single Family Residence
Listing Status Sold
Purchase Type For Sale
Square Footage 1,412 sqft
Price per Sqft $194
Municipality Milan
Subdivision Glendale Farms Sub
MLS Listing ID 53167
Sold Date 09/13/21
Style Ranch
Bedrooms 3
Full Baths 3
HOA Y/N false
Originating Board Michigan Regional Information Center (MichRIC)
Year Built 2003
Annual Tax Amount $3,162
Tax Year 2021
Lot Size 7,405 Sqft
Acres 0.17
Property Description
Move right in to this meticulously maintained Milan ranch with nearly 2500 SF of livable space! Plenty of room for kids and pets alike to roam in the fully fenced backyard. Enjoy summers BBQ-ing with friends and family on the expansive and updated deck which is easily accessed from the eat-in kitchen, making entertaining a breeze. The open floor plan with vaulted ceiling offers a spacious kitchen with plenty of cabinet and counter space, plus a pantry for all of your extras. Convenient first floor laundry near garage. Newer carpet throughout the first floor including inside the master suite which boasts its own private bath. Two additional bedrooms and another full bath on main floor. Lower level is beautifully finished and has everything you need - a full kitchen, workout space, family ro room, studio/4th bedroom, plus a full bath - perfect for guests or in-laws! This home is just minutes to everything downtown Milan has to offer including the library, Wilson Park, Original Gravity Brewing and more. Schedule your private showing today!, Primary Bath, Rec Room: Finished room, studio/4th bedroom, plus a full bath - perfect for guests or in-laws! This home is just minutes to everything downtown Milan has to offer including the library, Wilson Park, Original Gravity Brewing and more. Schedule your private showing today!, Primary Bath, Rec Room: Finished
Location
State MI
County Monroe
Area Ann Arbor/Washtenaw - A
Direction Wabash St to Allen Rd to Asher Pass
Rooms
Basement Full
Interior
Interior Features Ceiling Fans, Ceramic Floor, Water Softener/Owned, Eat-in Kitchen
Heating Forced Air, Natural Gas
Cooling Central Air
Fireplace false
Appliance Dryer, Washer, Disposal, Dishwasher, Microwave, Oven, Range, Refrigerator
Laundry Main Level
Exterior
Exterior Feature Fenced Back, Porch(es), Deck(s)
Garage Attached
Garage Spaces 2.0
Utilities Available Natural Gas Connected, Cable Connected
View Y/N No
Parking Type Attached
Garage Yes
Building
Lot Description Sidewalk, Site Condo
Story 1
Sewer Public Sewer
Water Public
Architectural Style Ranch
Structure Type Vinyl Siding
New Construction No
Schools
School District Milan
Others
Tax ID 53-037-030-00
Acceptable Financing Cash, FHA, VA Loan, Conventional
Listing Terms Cash, FHA, VA Loan, Conventional
Read Less Info
Want to know what your home might be worth? Contact us for a FREE valuation!

Our team is ready to help you sell your home for the highest possible price ASAP

"My job is to find and attract mastery-based agents to the office, protect the culture, and make sure everyone is happy! "






