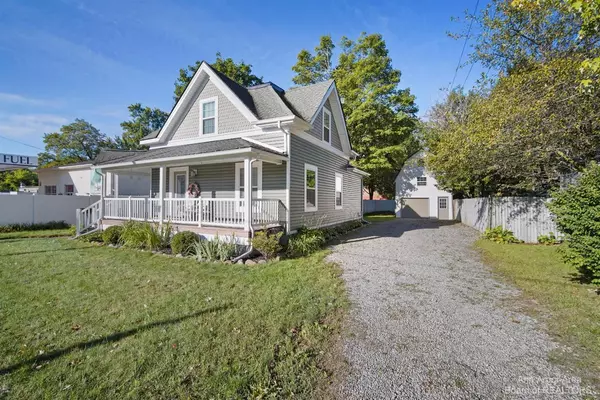$234,900
$229,900
2.2%For more information regarding the value of a property, please contact us for a free consultation.
3 Beds
2 Baths
1,404 SqFt
SOLD DATE : 11/12/2021
Key Details
Sold Price $234,900
Property Type Single Family Home
Sub Type Single Family Residence
Listing Status Sold
Purchase Type For Sale
Square Footage 1,404 sqft
Price per Sqft $167
Municipality Milan
Subdivision Suprvrs 2 - Milan
MLS Listing ID 53441
Sold Date 11/12/21
Style Bungalow
Bedrooms 3
Full Baths 2
HOA Y/N false
Year Built 1910
Annual Tax Amount $3,799
Tax Year 2021
Lot Size 6,970 Sqft
Acres 0.16
Lot Dimensions irregular
Property Sub-Type Single Family Residence
Property Description
Coming soon. More pics soon. Showings start 9/25/2021. The curb appeal of this home is amazing. Cute and charming 1910 home with modern renovations in 2014/2015. Huge front porch is such a welcoming aspect of this beauty. 3 bedrooms and 2 full modern baths, beautiful modern kitchen with stainless appliances, new basement in 2014. Furnace, A/C, wiring, plumbing, water heater and more are all newer and inspected in 2015. This home is just pretty all around and waiting for the new owner. Detached historic carriage house is set up for a one car garage, and extra shop space. Upper level loft is a great opportunity for the right buyer to finish and use as a studio or whatever your needs require. It's great space that needs some attention and finishing. Definitely a unique bonus that not many homes have to offer. Located on a pretty busy street, but it's so close to everything in town. Brewery, bakery, restaurants are all in walking distance. Great starter home for the small family, come on out to take a look for yourself.
Location
State MI
County Washtenaw
Area Ann Arbor/Washtenaw - A
Direction US 23 - Carpenter Rd exit, south on Dexter
Rooms
Basement Full
Interior
Interior Features Ceiling Fan(s), Laminate Floor, Water Softener/Owned, Eat-in Kitchen
Heating Forced Air
Cooling Central Air
Fireplace false
Window Features Window Treatments
Appliance Washer, Refrigerator, Range, Oven, Microwave, Dryer, Disposal, Dishwasher
Laundry Lower Level
Exterior
Exterior Feature Fenced Back, Porch(es), Patio, Deck(s)
Parking Features Detached
Garage Spaces 1.0
Utilities Available Natural Gas Connected, Cable Connected, Storm Sewer
View Y/N No
Garage Yes
Building
Lot Description Sidewalk
Story 1
Sewer Public Sewer
Water Public
Architectural Style Bungalow
Structure Type Vinyl Siding
New Construction No
Schools
School District Milan
Others
Tax ID 19-19-35-482-042
Acceptable Financing Cash, FHA, VA Loan, Rural Development, Conventional
Listing Terms Cash, FHA, VA Loan, Rural Development, Conventional
Read Less Info
Want to know what your home might be worth? Contact us for a FREE valuation!

Our team is ready to help you sell your home for the highest possible price ASAP
"My job is to find and attract mastery-based agents to the office, protect the culture, and make sure everyone is happy! "






