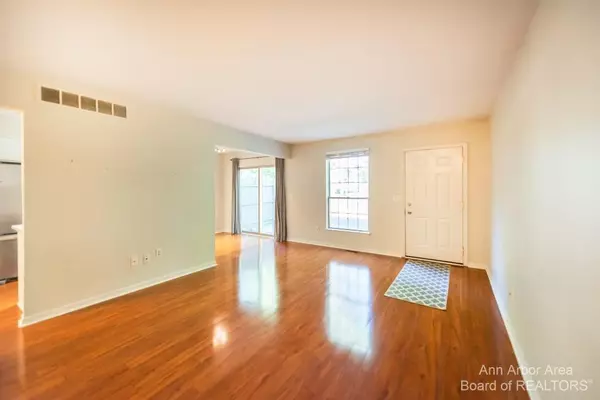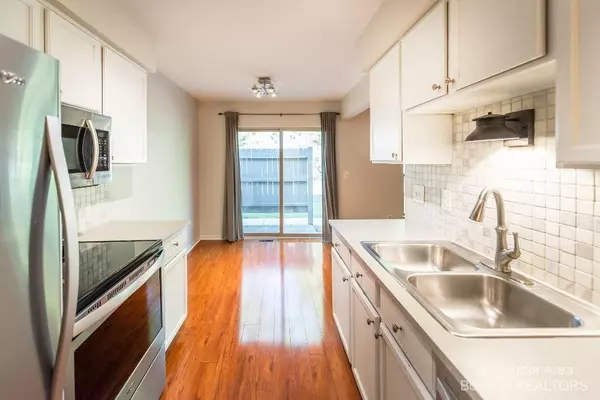$205,000
$210,000
2.4%For more information regarding the value of a property, please contact us for a free consultation.
2 Beds
2 Baths
968 SqFt
SOLD DATE : 11/01/2021
Key Details
Sold Price $205,000
Property Type Condo
Sub Type Condominium
Listing Status Sold
Purchase Type For Sale
Square Footage 968 sqft
Price per Sqft $211
Municipality Ann Arbor
Subdivision Forest Creek Condo
MLS Listing ID 53443
Sold Date 11/01/21
Style Townhouse
Bedrooms 2
Full Baths 1
Half Baths 1
HOA Fees $272/mo
HOA Y/N true
Originating Board Michigan Regional Information Center (MichRIC)
Year Built 1999
Annual Tax Amount $5,053
Tax Year 2021
Property Description
Your chance for a desirable and affordable Forest Creek condo where the updates have already begun! Fresh paint and beautiful low-maintenance wood-look laminate flooring throughout. The renovated kitchen has crisp white cabinets, an eye-catching stone backsplash, and newer stainless steel appliances. Upstairs you'll find the primary bedroom with vaulted ceiling, ceiling fan, and walk-in closet. The second bedroom or home office is right next door, and both share a generous full bathroom. Bring your ideas to finish the full lower level for a cozy movie, game, or craft space. Private patio out front and attached 1-car garage in the back. Quick walk to Clinton Park across the street or Mary Beth Doyle Park around the corner. Commuters will love the covered bus stop right outside, where The Ri Ride line 5 will take you directly into Ann Arbor or Ypsilanti downtowns. Easy access to I-94 for longer drives. Ready for immediate move-in!, Rec Room: Space Ride line 5 will take you directly into Ann Arbor or Ypsilanti downtowns. Easy access to I-94 for longer drives. Ready for immediate move-in!, Rec Room: Space
Location
State MI
County Washtenaw
Area Ann Arbor/Washtenaw - A
Direction Off Stone School Between Baylis and Birch Hollow
Rooms
Basement Full
Interior
Interior Features Ceiling Fans, Garage Door Opener, Laminate Floor, Eat-in Kitchen
Heating Forced Air, Natural Gas
Cooling Central Air
Fireplace false
Window Features Window Treatments
Appliance Dryer, Washer, Disposal, Dishwasher, Microwave, Oven, Range, Refrigerator
Laundry Lower Level
Exterior
Exterior Feature Patio
Garage Attached
Garage Spaces 1.0
Utilities Available Storm Sewer Available, Natural Gas Connected, Cable Connected
View Y/N No
Parking Type Attached
Garage Yes
Building
Lot Description Sidewalk, Site Condo
Story 2
Sewer Public Sewer
Water Public
Architectural Style Townhouse
Structure Type Wood Siding,Brick
New Construction No
Schools
Elementary Schools Bryant-Pattengill
Middle Schools Tappan
High Schools Pioneer
School District Ann Arbor
Others
HOA Fee Include Water,Trash,Snow Removal,Sewer,Lawn/Yard Care
Tax ID 09-12-10-201-094
Acceptable Financing Cash, Conventional
Listing Terms Cash, Conventional
Read Less Info
Want to know what your home might be worth? Contact us for a FREE valuation!

Our team is ready to help you sell your home for the highest possible price ASAP

"My job is to find and attract mastery-based agents to the office, protect the culture, and make sure everyone is happy! "






