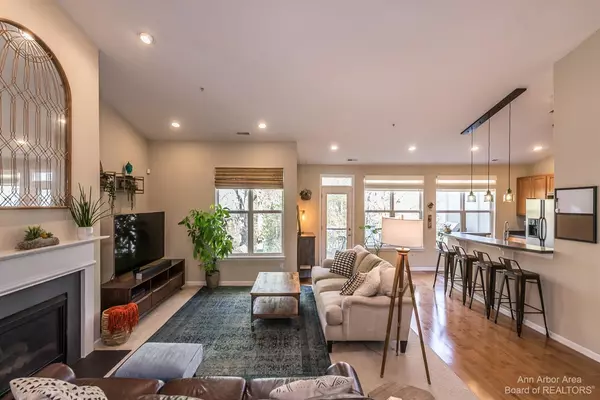$375,000
$385,000
2.6%For more information regarding the value of a property, please contact us for a free consultation.
2 Beds
3 Baths
2,172 SqFt
SOLD DATE : 12/09/2021
Key Details
Sold Price $375,000
Property Type Condo
Sub Type Condominium
Listing Status Sold
Purchase Type For Sale
Square Footage 2,172 sqft
Price per Sqft $172
Municipality Ann Arbor
Subdivision Berkshire Creek Condo
MLS Listing ID 53561
Sold Date 12/09/21
Style Townhouse
Bedrooms 2
Full Baths 2
Half Baths 1
HOA Fees $360/mo
HOA Y/N true
Originating Board Michigan Regional Information Center (MichRIC)
Year Built 2004
Annual Tax Amount $8,770
Tax Year 2021
Property Description
Breathtaking contemporary condo overlooking woods in Berkshire Creek and only steps from Whole Foods, Barnes and Noble,Arbor Hills Shopping Center. Stunning kitchen with cherry cabinets, granite counters, breakfast bar, stainless steel appliances and hardwood floor. Living room with soaring ceiling, fireplace, gorgeous master suite with dual closets (One Walk-in) and completely updated master bath with tile floor, marble tile shower, dual sinks and soaking tub. Additional features include light fixtures, Large deck overlooking woods, extra deep garage fits two cars, dramatic loft study and new a/c to be installed in early December. Tree house living, with a touch of the north woods in the back! Close to highways, many shops, schools, hospitals and more.
Location
State MI
County Washtenaw
Area Ann Arbor/Washtenaw - A
Direction Huron Parkway to Asher Road
Interior
Interior Features Ceramic Floor, Garage Door Opener, Hot Tub Spa, Wood Floor
Heating Forced Air, Natural Gas
Cooling Central Air
Fireplaces Number 1
Fireplace true
Window Features Window Treatments
Appliance Dryer, Washer, Disposal, Dishwasher, Microwave, Oven, Range, Refrigerator
Laundry Main Level
Exterior
Exterior Feature Deck(s)
Garage Attached
Garage Spaces 2.0
Utilities Available Natural Gas Connected, Cable Connected
View Y/N No
Parking Type Attached
Garage Yes
Building
Lot Description Sidewalk
Story 2
Sewer Public Sewer
Water Public
Architectural Style Townhouse
Structure Type Brick
New Construction No
Schools
Elementary Schools Burns Park
Middle Schools Tappan
High Schools Huron
School District Ann Arbor
Others
HOA Fee Include Water,Trash,Snow Removal,Lawn/Yard Care
Tax ID 090935303034
Acceptable Financing Cash, Conventional
Listing Terms Cash, Conventional
Read Less Info
Want to know what your home might be worth? Contact us for a FREE valuation!

Our team is ready to help you sell your home for the highest possible price ASAP

"My job is to find and attract mastery-based agents to the office, protect the culture, and make sure everyone is happy! "






