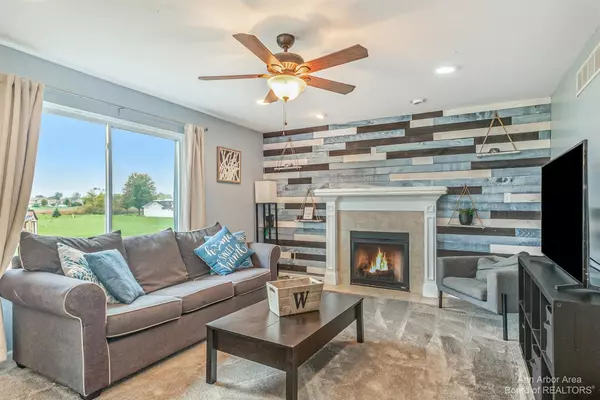$295,000
$280,000
5.4%For more information regarding the value of a property, please contact us for a free consultation.
4 Beds
3 Baths
1,713 SqFt
SOLD DATE : 11/18/2021
Key Details
Sold Price $295,000
Property Type Single Family Home
Sub Type Single Family Residence
Listing Status Sold
Purchase Type For Sale
Square Footage 1,713 sqft
Price per Sqft $172
Municipality Dundee Twp
MLS Listing ID 53492
Sold Date 11/18/21
Style Contemporary
Bedrooms 4
Full Baths 2
Half Baths 1
HOA Fees $19/ann
HOA Y/N true
Originating Board Michigan Regional Information Center (MichRIC)
Year Built 2014
Annual Tax Amount $2,638
Tax Year 2021
Lot Size 7,579 Sqft
Acres 0.17
Property Description
Exceptional house in the highly desirable Dundee Ridge. Open Concept floor plan with four bedrooms, 2.5 baths, huge kitchen with expresso colored maple cabinets, granite counters, new refrigerator and stainless steel appliances. Do not miss the huge framed chalk board perfect for organizing your days. Large 2 story foyer with the study/office centrally located to the right. Kitchen is open to the nicely sized eating space and flows nicely to the family room with new focus wall accenting the gas fireplace and inviting cozy interactions and social gatherings. Off the kitchen is the laundry/ mudroom perfect stop and drop off of the garage. Meander out the brand new sliding glass door to the huge deck and yard with fire pit and ample space to host special occasions and BBQ's. Head back in and upstairs to 2 spacious bedrooms with a shared full bath. The master suite with walk-in closet, vaulted ceilings and master bath retreat boasting a relaxing spa tub, 2 sinks and large tiled walk-in shower will not disappoint. Down the stairs to the basement you will find another family space finished with beautiful wood ceilings, luxury vinyl plank flooring, a spacious bedroom with egress window and plenty of storage. Fresh paint throughout., Rec Room: Finished
Location
State MI
County Monroe
Area Ann Arbor/Washtenaw - A
Direction From US-23 S turn left on Monroe Rd/Tecumseh St turn left on to W. Main St. Continue on to Stowell Rd. Turn Left on to Falcon Dr.
Rooms
Basement Slab, Full
Interior
Interior Features Ceiling Fans, Ceramic Floor, Garage Door Opener, Hot Tub Spa, Wood Floor
Heating Forced Air, Natural Gas
Cooling Central Air
Fireplaces Number 1
Fireplaces Type Gas Log
Fireplace true
Window Features Window Treatments
Appliance Dryer, Washer, Disposal, Dishwasher, Microwave, Oven, Range, Refrigerator
Laundry Main Level
Exterior
Exterior Feature Porch(es), Deck(s)
Garage Attached
Garage Spaces 2.0
Utilities Available Storm Sewer Available, Natural Gas Connected, Cable Connected
Amenities Available Playground, Tennis Court(s)
View Y/N No
Parking Type Attached
Garage Yes
Building
Lot Description Sidewalk, Site Condo
Story 2
Sewer Public Sewer
Water Public
Architectural Style Contemporary
Structure Type Wood Siding,Vinyl Siding,Brick
New Construction No
Schools
School District Dundee
Others
HOA Fee Include Snow Removal
Tax ID 4212619300
Acceptable Financing Cash, FHA, Conventional
Listing Terms Cash, FHA, Conventional
Read Less Info
Want to know what your home might be worth? Contact us for a FREE valuation!

Our team is ready to help you sell your home for the highest possible price ASAP

"My job is to find and attract mastery-based agents to the office, protect the culture, and make sure everyone is happy! "






