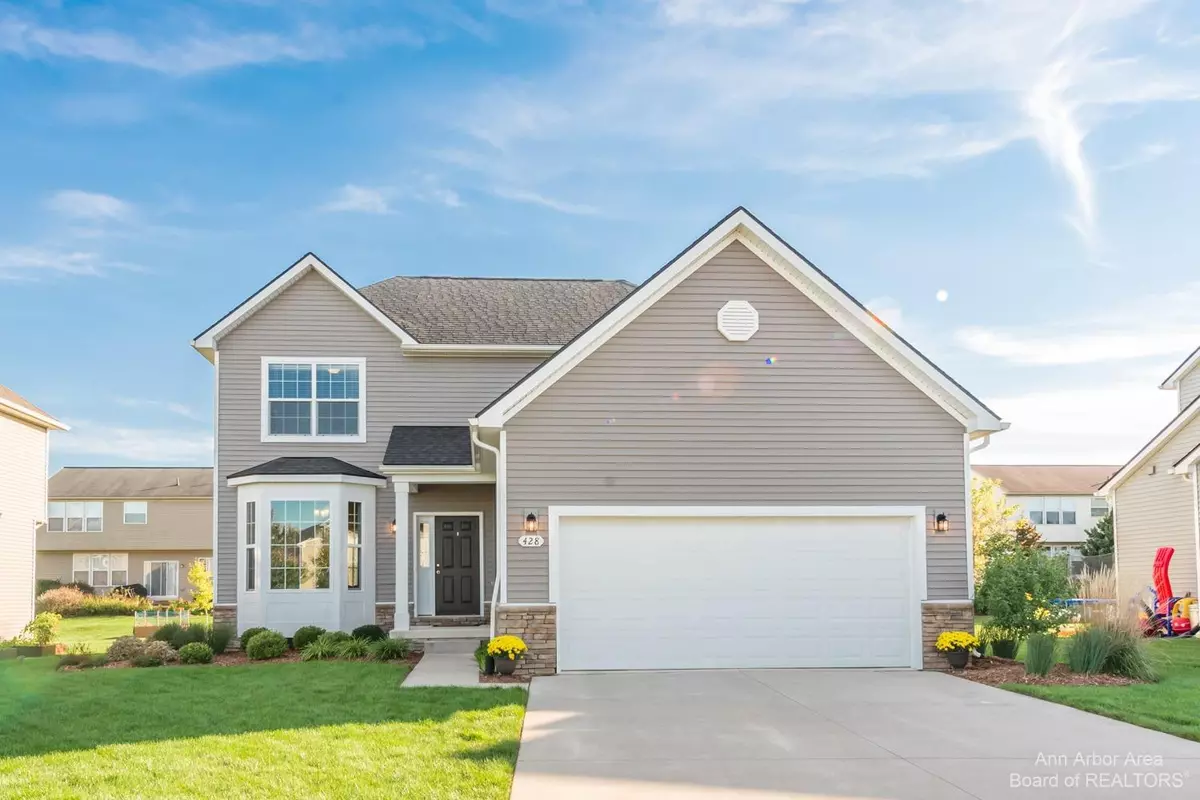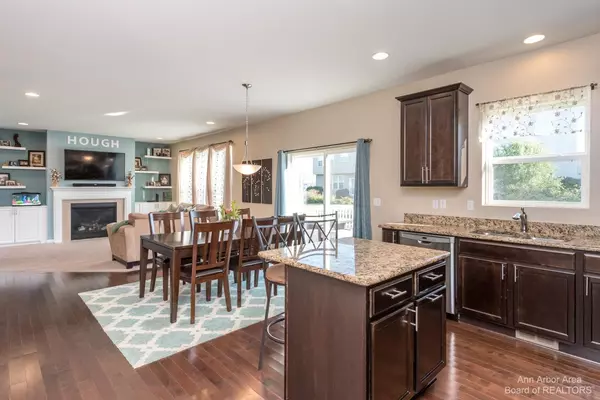$360,000
$367,000
1.9%For more information regarding the value of a property, please contact us for a free consultation.
4 Beds
4 Baths
1,973 SqFt
SOLD DATE : 01/14/2022
Key Details
Sold Price $360,000
Property Type Single Family Home
Sub Type Single Family Residence
Listing Status Sold
Purchase Type For Sale
Square Footage 1,973 sqft
Price per Sqft $182
Municipality Chelsea
Subdivision Heritage Pointe Condo
MLS Listing ID 53491
Sold Date 01/14/22
Style Colonial
Bedrooms 4
Full Baths 3
Half Baths 1
HOA Fees $33/ann
HOA Y/N true
Originating Board Michigan Regional Information Center (MichRIC)
Year Built 2015
Annual Tax Amount $6,790
Tax Year 2021
Lot Size 7,405 Sqft
Acres 0.17
Lot Dimensions 60x124
Property Description
This immaculate, newer construction, 4 bedroom home has so much to offer! The kitchen features granite counters, 42 inch cabinets, a center island, stainless appliances, hardwood floors, and opens up to the dining and living room areas. You'll enjoy an abundance of natural light and a cozy gas fireplace in the family room, and take advantage of dining and entertaining outdoors on the deck. The formal living room can be used as a dining room, office, or flex space. Upstairs you'll find 4 generous sized bedrooms, including a spaciuos master with a large walk in closet and double vanity. Main floor laundry and cubby's for everyday living. The professionally finished basement provides an additional living space, perfect for play, movie night, or entertaining, along with an additional full bath bath, and plenty of storage space. Great location - close to the highly acclaimed Chelsea schools, Library, theatre, along with many shops and restaurants. Easy commute to Ann Arbor and Jackson., Primary Bath, Rec Room: Finished bath, and plenty of storage space. Great location - close to the highly acclaimed Chelsea schools, Library, theatre, along with many shops and restaurants. Easy commute to Ann Arbor and Jackson., Primary Bath, Rec Room: Finished
Location
State MI
County Washtenaw
Area Ann Arbor/Washtenaw - A
Direction Dexter Chelsea Rd to Vicsburg to Hickory Bluff
Interior
Interior Features Ceramic Floor, Garage Door Opener, Wood Floor, Eat-in Kitchen
Heating Forced Air, Natural Gas, None
Cooling Central Air
Fireplaces Number 1
Fireplaces Type Gas Log
Fireplace true
Window Features Window Treatments
Appliance Dryer, Washer, Disposal, Dishwasher, Microwave, Oven, Range, Refrigerator
Laundry Main Level
Exterior
Exterior Feature Deck(s)
Garage Attached
Garage Spaces 2.0
Utilities Available Natural Gas Connected, Cable Connected
View Y/N No
Parking Type Attached
Garage Yes
Building
Lot Description Sidewalk, Site Condo
Story 2
Sewer Public Sewer
Water Public
Architectural Style Colonial
Structure Type Vinyl Siding,Stone
New Construction No
Schools
School District Chelsea
Others
Tax ID 060706365079
Acceptable Financing Cash, FHA, Conventional
Listing Terms Cash, FHA, Conventional
Read Less Info
Want to know what your home might be worth? Contact us for a FREE valuation!

Our team is ready to help you sell your home for the highest possible price ASAP

"My job is to find and attract mastery-based agents to the office, protect the culture, and make sure everyone is happy! "






