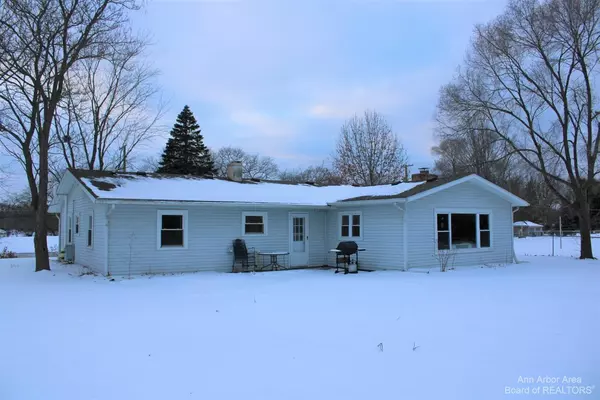$240,000
$265,000
9.4%For more information regarding the value of a property, please contact us for a free consultation.
3 Beds
1 Bath
1,288 SqFt
SOLD DATE : 03/18/2022
Key Details
Sold Price $240,000
Property Type Single Family Home
Sub Type Single Family Residence
Listing Status Sold
Purchase Type For Sale
Square Footage 1,288 sqft
Price per Sqft $186
Municipality Hamburg Twp
MLS Listing ID 53782
Sold Date 03/18/22
Style Ranch
Bedrooms 3
Full Baths 1
HOA Y/N false
Originating Board Michigan Regional Information Center (MichRIC)
Year Built 1960
Annual Tax Amount $3,019
Tax Year 2021
Lot Size 0.840 Acres
Acres 0.84
Property Description
A fantastic home with nearly a full acre lot offering plenty of space to roam and entertain. This large, elevated lot offers great views of Buck Lake across the street and lots of privacy and nature in the back yard. Just minutes to the Township parks, the Lakeland trail system, plenty of dining and recreation options as well as a quick drive to US-23 and I-96 for a convenient commute. Wired at the electric panel for a back-up generator, a beautiful stone surround wood burning fireplace, no HOA and super low township taxes are just a few more great things to consider. All appliances stay and the back yard is partially fenced in by way of the adjoining property owners fences. The back yard play structure is included with the sale. A maintenance free brick and vinyl exterior along with the r roof that was replaced in 2010 means less to worry about and more time to enjoy life. There is a second driveway on the south side (just before the house) of the home for additional parking, this drive is best to use for showings. roof that was replaced in 2010 means less to worry about and more time to enjoy life. There is a second driveway on the south side (just before the house) of the home for additional parking, this drive is best to use for showings.
Location
State MI
County Livingston
Area Ann Arbor/Washtenaw - A
Direction M-36 east of Merrill to Galatian
Rooms
Basement Slab
Interior
Interior Features Ceiling Fans, Ceramic Floor, Garage Door Opener, Water Softener/Owned, Eat-in Kitchen
Heating Forced Air, Natural Gas
Cooling Window Unit(s), Wall Unit(s)
Fireplaces Number 1
Fireplaces Type Wood Burning
Fireplace true
Window Features Window Treatments
Appliance Dryer, Washer, Dishwasher, Microwave, Oven, Range, Refrigerator
Laundry Main Level
Exterior
Exterior Feature Fenced Back, Porch(es), Patio
Garage Attached
Utilities Available Natural Gas Connected, Cable Connected
View Y/N No
Street Surface Unimproved
Parking Type Attached
Garage Yes
Building
Story 1
Sewer Septic System
Water Well
Architectural Style Ranch
Structure Type Vinyl Siding,Brick,Aluminum Siding
New Construction No
Schools
Elementary Schools Pinckney
Middle Schools Pinckney
High Schools Pinckney
School District Pinckney
Others
Tax ID 15-23-400-019
Acceptable Financing Cash, FHA, VA Loan, Conventional
Listing Terms Cash, FHA, VA Loan, Conventional
Read Less Info
Want to know what your home might be worth? Contact us for a FREE valuation!

Our team is ready to help you sell your home for the highest possible price ASAP

"My job is to find and attract mastery-based agents to the office, protect the culture, and make sure everyone is happy! "






