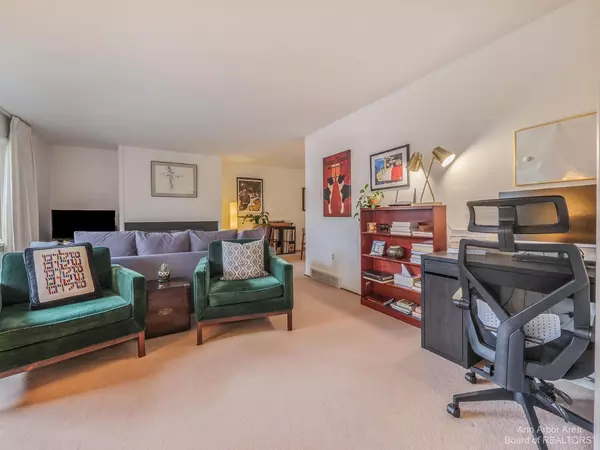$535,000
$549,000
2.6%For more information regarding the value of a property, please contact us for a free consultation.
2 Beds
2 Baths
1,624 SqFt
SOLD DATE : 03/30/2022
Key Details
Sold Price $535,000
Property Type Single Family Home
Sub Type Single Family Residence
Listing Status Sold
Purchase Type For Sale
Square Footage 1,624 sqft
Price per Sqft $329
Municipality Ann Arbor
Subdivision Assrs 41 - Ann Arbor
MLS Listing ID 53828
Sold Date 03/30/22
Style Ranch
Bedrooms 2
Full Baths 1
Half Baths 1
HOA Y/N false
Originating Board Michigan Regional Information Center (MichRIC)
Year Built 1957
Annual Tax Amount $9,861
Tax Year 2021
Lot Size 0.480 Acres
Acres 0.48
Lot Dimensions 80x261
Property Description
***Offer Deadline - Monday, March 7, at 6:00 PM***Original Ann Arbor Hills 1950's ranch with tremendous potential and fantastic location. This home is untouched and ready for the next owner's vision. The tree-lined, deep, private back yard offers plenty of room for expansion, gardening, and outdoor entertainment. The main living space includes a light-filled living room with large wood burning focal-point fireplace, dining room, and flex room that could be used as an office or family room. The bedrooms have oversized closets and original hardwood floors. Other amenities include a one car attached garage, and an unfinished full basement with room for storage or additional living space to finish. A short walk to Gallup Park and the Arb. Easy access to the University Main and Hospital Ca Campuses, downtown Ann Arbor, shopping, grocery, and US 23., Rec Room: Space Campuses, downtown Ann Arbor, shopping, grocery, and US 23., Rec Room: Space
Location
State MI
County Washtenaw
Area Ann Arbor/Washtenaw - A
Direction Geddes to Arlington, North of Devonshire
Rooms
Basement Full
Interior
Interior Features Attic Fan, Ceramic Floor, Wood Floor, Eat-in Kitchen
Heating Forced Air, Natural Gas
Cooling Central Air
Fireplaces Number 1
Fireplaces Type Wood Burning
Fireplace true
Window Features Window Treatments
Appliance Dryer, Washer, Disposal, Oven, Range, Refrigerator
Laundry Lower Level
Exterior
Exterior Feature Fenced Back, Patio
Garage Attached
Garage Spaces 1.0
Utilities Available Storm Sewer Available, Natural Gas Connected
View Y/N No
Parking Type Attached
Garage Yes
Building
Story 1
Sewer Public Sewer
Water Public
Architectural Style Ranch
Structure Type Shingle Siding
New Construction No
Schools
Elementary Schools Angell
Middle Schools Tappan
High Schools Huron
School District Ann Arbor
Others
Tax ID 09-09-34-114-008
Acceptable Financing Cash, Conventional
Listing Terms Cash, Conventional
Read Less Info
Want to know what your home might be worth? Contact us for a FREE valuation!

Our team is ready to help you sell your home for the highest possible price ASAP

"My job is to find and attract mastery-based agents to the office, protect the culture, and make sure everyone is happy! "






