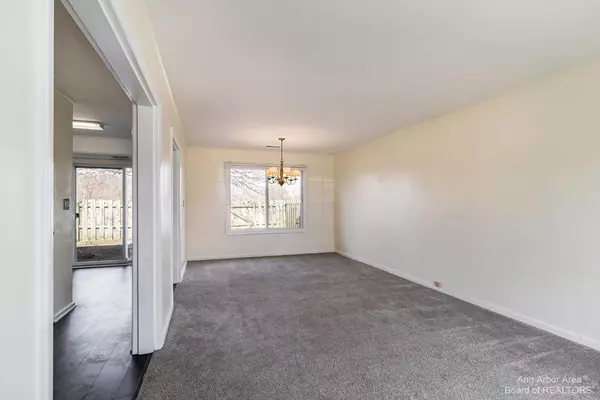$145,000
$140,000
3.6%For more information regarding the value of a property, please contact us for a free consultation.
3 Beds
2 Baths
1,200 SqFt
SOLD DATE : 05/13/2022
Key Details
Sold Price $145,000
Property Type Condo
Sub Type Condominium
Listing Status Sold
Purchase Type For Sale
Square Footage 1,200 sqft
Price per Sqft $120
Municipality Milan
Subdivision Milan Commons Condo
MLS Listing ID 53976
Sold Date 05/13/22
Style Townhouse
Bedrooms 3
Full Baths 1
Half Baths 1
HOA Fees $326/mo
HOA Y/N true
Originating Board Michigan Regional Information Center (MichRIC)
Year Built 1971
Annual Tax Amount $1,209
Tax Year 2021
Property Description
Three-bedroom condo with a sunny southern exposure-- end unit with lots of light throughout the day! 1.5 Baths in popular Milan Commons. Freshly painted with newer carpeting, and beautiful wide plank wood laminate flooring. All appliances included with a newer microwave and stove. Huge deck that runs the entire width of the condo and backs to a field for privacy. Upstairs features 3 bedrooms and an updated full bath, and a 2nd Floor laundry with a Speed Queen washer and dryer. Newer 50-gallon water heater. The $326 monthly association fee includes: Water, Sewer, Trash, Pool, Clubhouse, and Exterior Maintenance. Some newer Marvin Infinity windows. Full, partially finished basement with plenty of storage space. Two assigned parking spots and lots of visitor parking. Just 2 blocks to the the Milan Nature Park. Minutes to Ann Arbor, U of M, Saline, Dundee, Toledo., Rec Room: Finished the Milan Nature Park. Minutes to Ann Arbor, U of M, Saline, Dundee, Toledo., Rec Room: Finished
Location
State MI
County Monroe
Area Ann Arbor/Washtenaw - A
Direction Platt Rd to Riverbend Dr
Rooms
Basement Slab, Full
Interior
Interior Features Ceiling Fans, Laminate Floor, Water Softener/Owned
Heating Forced Air, Natural Gas
Cooling Central Air
Fireplace false
Window Features Window Treatments
Appliance Dryer, Washer, Microwave, Oven, Range, Refrigerator
Laundry Upper Level
Exterior
Exterior Feature Deck(s)
Pool Outdoor/Inground
Utilities Available Storm Sewer Available, Natural Gas Connected, Cable Connected
Amenities Available Club House, Pool
View Y/N No
Garage No
Building
Lot Description Sidewalk
Story 2
Sewer Public Sewer
Water Public
Architectural Style Townhouse
Structure Type Wood Siding,Brick
New Construction No
Schools
Elementary Schools Symons
Middle Schools Milan
High Schools Milan
School District Milan
Others
HOA Fee Include Water,Trash,Snow Removal,Lawn/Yard Care
Tax ID 53-065-039-00
Acceptable Financing Cash, FHA, VA Loan, Conventional
Listing Terms Cash, FHA, VA Loan, Conventional
Read Less Info
Want to know what your home might be worth? Contact us for a FREE valuation!

Our team is ready to help you sell your home for the highest possible price ASAP

"My job is to find and attract mastery-based agents to the office, protect the culture, and make sure everyone is happy! "






