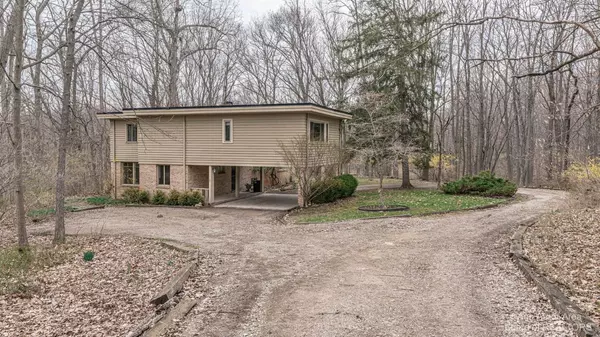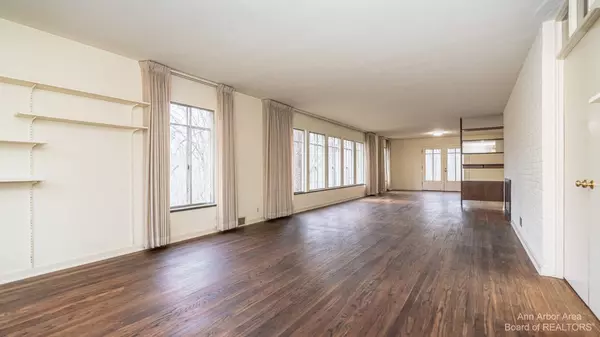$855,000
$825,000
3.6%For more information regarding the value of a property, please contact us for a free consultation.
3 Beds
3 Baths
3,217 SqFt
SOLD DATE : 06/01/2022
Key Details
Sold Price $855,000
Property Type Single Family Home
Sub Type Single Family Residence
Listing Status Sold
Purchase Type For Sale
Square Footage 3,217 sqft
Price per Sqft $265
Subdivision Barton Hills
MLS Listing ID 54014
Sold Date 06/01/22
Style Contemporary
Bedrooms 3
Full Baths 2
Half Baths 1
HOA Y/N false
Originating Board Michigan Regional Information Center (MichRIC)
Year Built 1952
Annual Tax Amount $12,843
Tax Year 2022
Lot Size 2.730 Acres
Acres 2.73
Property Description
This Mid-Century gem designed by architect Linburn Woodworth (The Inglis House), with a stunning 2.73-acre hillside setting in Barton Village, is a time capsule that's ready for restoration. Lovingly maintained by its current steward of 63 years, this property has all the accoutrements expected of contemporary design. Its expansive footprint features an open living and dining room combination with fireplace and walls of windows, a nice sized den and a Brady Bunch kitchen with loads of storage. Upstairs is the Primary retreat with attached bath, two additional bedrooms, a classic hallway bathroom, and two additional flex spaces ideal for children's play space or dual offices. The partially finished lower level has another fireplace and is poised for repurposing into an impressive recreation recreation space. The beautiful parklike setting is a great space for outdoor entertaining with an impressive perimeter of towering trees and mature plantings, creating a private all-encompassing oasis., Primary Bath, Rec Room: Finished recreation space. The beautiful parklike setting is a great space for outdoor entertaining with an impressive perimeter of towering trees and mature plantings, creating a private all-encompassing oasis., Primary Bath, Rec Room: Finished
Location
State MI
County Washtenaw
Area Ann Arbor/Washtenaw - A
Direction Whitmore Lake Road to Barton North to Hillspur
Rooms
Other Rooms Shed(s)
Basement Full
Interior
Interior Features Ceramic Floor, Wood Floor, Eat-in Kitchen
Heating Forced Air, Natural Gas
Cooling Central Air
Fireplaces Number 2
Fireplace true
Appliance Dryer, Washer, Dishwasher, Microwave, Oven, Range, Refrigerator
Exterior
Exterior Feature Patio
Utilities Available Natural Gas Connected
View Y/N No
Garage No
Building
Story 2
Sewer Septic System
Water Well, Public
Architectural Style Contemporary
Structure Type Brick
New Construction No
Schools
Elementary Schools Wines
Middle Schools Forsythe
High Schools Skyline
School District Ann Arbor
Others
Tax ID IB-09-08-340-010
Acceptable Financing Cash, Conventional
Listing Terms Cash, Conventional
Read Less Info
Want to know what your home might be worth? Contact us for a FREE valuation!

Our team is ready to help you sell your home for the highest possible price ASAP

"My job is to find and attract mastery-based agents to the office, protect the culture, and make sure everyone is happy! "






