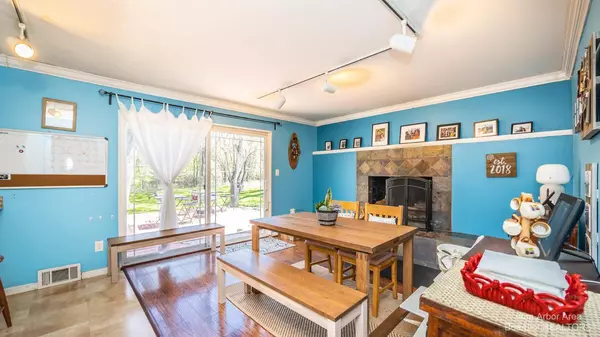$418,000
$420,000
0.5%For more information regarding the value of a property, please contact us for a free consultation.
4 Beds
3 Baths
2,255 SqFt
SOLD DATE : 08/26/2022
Key Details
Sold Price $418,000
Property Type Single Family Home
Sub Type Single Family Residence
Listing Status Sold
Purchase Type For Sale
Square Footage 2,255 sqft
Price per Sqft $185
Municipality Ann Arbor Twp
Subdivision Washtenaw Hills Estates 1 Aat
MLS Listing ID 54042
Sold Date 08/26/22
Style Colonial
Bedrooms 4
Full Baths 2
Half Baths 1
HOA Y/N false
Originating Board Michigan Regional Information Center (MichRIC)
Year Built 1960
Annual Tax Amount $5,563
Tax Year 2021
Lot Size 0.380 Acres
Acres 0.38
Property Description
Sellers are motivated! Sellers are offering buyer $4,000 toward closing costs. Spacious 4 Bedroom located in highly desirable location on wooded lot with Ann Arbor Township taxes. Home features open floor plan with enormous kitchen, granite countertops with seating, new appliances. Generous living room including large picture window with beautiful hardwood floors. Formal dining room. Extra large master bedroom with en suite and walk-in closet. Room with stunning slate fireplace and hearth. Updated upstairs bathroom. 3 ample additional bedrooms upstairs. Relax on your deck in your fenced backyard and enjoy your peaceful surroundings. Keep your cars out of the weather this winter in your attached 2 car garage. Additional benefits of this home:Newer roof, Well with public sewer, well maintai maintained dirt road . Move in ready home just awaiting new owners., Primary Bath maintained dirt road . Move in ready home just awaiting new owners., Primary Bath
Location
State MI
County Washtenaw
Area Ann Arbor/Washtenaw - A
Direction Take Chalmers North off Washtenaw
Rooms
Basement Crawl Space
Interior
Interior Features Ceramic Floor, Garage Door Opener, Water Softener/Owned, Wood Floor, Eat-in Kitchen
Heating Natural Gas
Cooling Central Air
Fireplaces Number 1
Fireplaces Type Wood Burning
Fireplace true
Window Features Window Treatments
Appliance Dryer, Washer, Dishwasher, Oven, Range, Refrigerator
Laundry Main Level
Exterior
Exterior Feature Fenced Back, Porch(es), Deck(s)
Garage Attached
Garage Spaces 2.0
Utilities Available Natural Gas Connected
View Y/N No
Street Surface Unimproved
Parking Type Attached
Garage Yes
Building
Story 2
Sewer Public Sewer
Water Well
Architectural Style Colonial
Structure Type Brick,Aluminum Siding
New Construction No
Schools
Elementary Schools Allen
Middle Schools Tappan
High Schools Huron
School District Ann Arbor
Others
Tax ID I-09-35-450-014
Acceptable Financing Cash, Conventional
Listing Terms Cash, Conventional
Read Less Info
Want to know what your home might be worth? Contact us for a FREE valuation!

Our team is ready to help you sell your home for the highest possible price ASAP

"My job is to find and attract mastery-based agents to the office, protect the culture, and make sure everyone is happy! "






