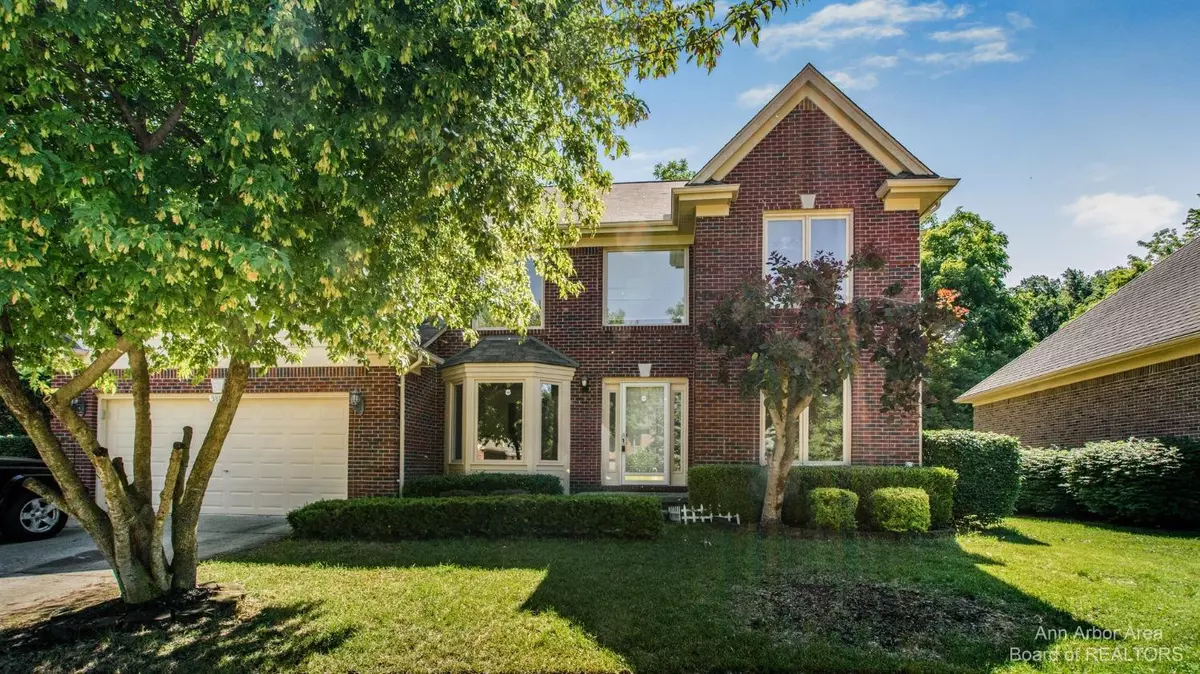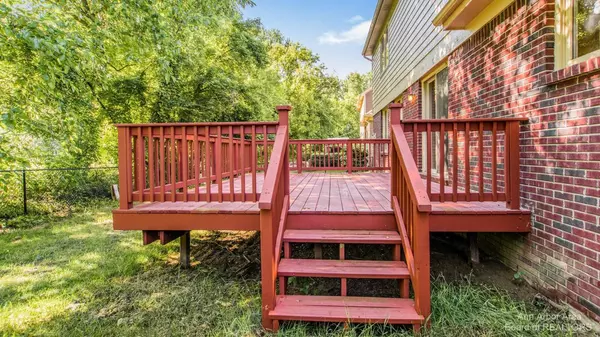$352,000
$350,000
0.6%For more information regarding the value of a property, please contact us for a free consultation.
3 Beds
3 Baths
2,174 SqFt
SOLD DATE : 10/24/2022
Key Details
Sold Price $352,000
Property Type Single Family Home
Sub Type Single Family Residence
Listing Status Sold
Purchase Type For Sale
Square Footage 2,174 sqft
Price per Sqft $161
MLS Listing ID 54506
Sold Date 10/24/22
Style Colonial
Bedrooms 3
Full Baths 2
Half Baths 1
HOA Fees $29/ann
HOA Y/N true
Originating Board Michigan Regional Information Center (MichRIC)
Year Built 2005
Annual Tax Amount $4,308
Tax Year 2022
Lot Size 8,189 Sqft
Acres 0.19
Property Description
Check out the virtual tour! Nice home in Pineway Village near the end of the cul de sac by the nice neighborhood picnic/park area. The home is conveniently located within walking distance to Coach's Ice Cream, Subway, 7-Eleven, Davis Jr. HS, short drive to retail shopping, restaurants, pharmacies, and so much more! The home was built in 2005 and features 3 nice sized bedrooms and 3(2 1) bathrooms and many windows allowing for exceptional natural light to flood the home. The entry level has a large kitchen with an island and plenty of cabinet and counter space transitioning into an informal dining area and then the family room with fireplace. Also, there is an office, -bath, and laundry. The upper level is where the owner's suite is located. The owner's bath has a nice jetted tub, separate separate shower, and dual sinks. You will also find the 2nd and 3rd bedrooms along with an additional full bathroom. The home has been freshly painted and is ready to move in immediately after closing!, Primary Bath, Rec Room: Space separate shower, and dual sinks. You will also find the 2nd and 3rd bedrooms along with an additional full bathroom. The home has been freshly painted and is ready to move in immediately after closing!, Primary Bath, Rec Room: Space
Location
State MI
County Macomb
Area Ann Arbor/Washtenaw - A
Direction GPS
Rooms
Basement Other, Full
Interior
Interior Features Ceiling Fans, Ceramic Floor, Garage Door Opener, Laminate Floor
Heating Forced Air, Natural Gas
Cooling Central Air
Fireplaces Type Gas Log
Fireplace true
Appliance Dryer, Disposal, Dishwasher, Oven, Range
Laundry Main Level
Exterior
Exterior Feature Fenced Back, Deck(s)
Parking Features Attached
Garage Spaces 2.0
Utilities Available Storm Sewer Available, Natural Gas Connected
View Y/N No
Garage Yes
Building
Lot Description Sidewalk
Story 2
Sewer Public Sewer
Water Public
Architectural Style Colonial
New Construction No
Schools
School District Utica
Others
HOA Fee Include Snow Removal
Tax ID 10-10-23-155-008
Acceptable Financing Cash, FHA, VA Loan, Conventional
Listing Terms Cash, FHA, VA Loan, Conventional
Read Less Info
Want to know what your home might be worth? Contact us for a FREE valuation!

Our team is ready to help you sell your home for the highest possible price ASAP
"My job is to find and attract mastery-based agents to the office, protect the culture, and make sure everyone is happy! "






