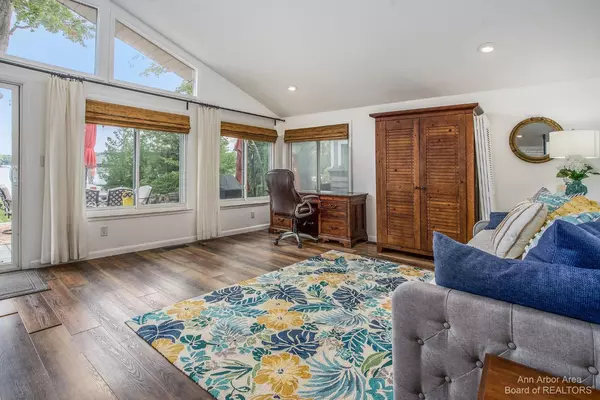$445,000
$400,000
11.3%For more information regarding the value of a property, please contact us for a free consultation.
2 Beds
1 Bath
1,152 SqFt
SOLD DATE : 11/01/2022
Key Details
Sold Price $445,000
Property Type Single Family Home
Sub Type Single Family Residence
Listing Status Sold
Purchase Type For Sale
Square Footage 1,152 sqft
Price per Sqft $386
Municipality Unadilla Twp
MLS Listing ID 54660
Sold Date 11/01/22
Bedrooms 2
Full Baths 1
HOA Y/N false
Originating Board Michigan Regional Information Center (MichRIC)
Annual Tax Amount $4,728
Tax Year 2022
Lot Size 4,792 Sqft
Acres 0.11
Property Description
Completely remodeled 2 bed/1 bath cottage on all sports Patterson Lake and the Half Moon Chain! Open, light and airy with vaulted ceilings and great lakeside windows for plenty of natural light. Large living spaces with new quartz kitchen, tile splash, farm sink and stainless appliances leading to nice dining area and spacious living room with brick wood burning fireplace. Exit to the big newly poured lakeside patio and jump on your boat to cruise the 7 lakes in the chain. Two bedrooms with ceiling fans and fresh new bathroom along with new washer and dryer. Almost everything new, from roof to floor! Private community boat lunch just a few doors down, lake views across the street also and storage shed for your toys. Enjoy the Pinkney Rec area with tons of hiking/biking trails in addition t to the multiple surrounding lakes. to the multiple surrounding lakes.
Location
State MI
County Livingston
Area Ann Arbor/Washtenaw - A
Direction Patterson Lake Rd to Patterson Lake Drive
Body of Water Patterson Lake
Rooms
Other Rooms Shed(s)
Basement Crawl Space
Interior
Interior Features Ceiling Fans, Laminate Floor, Water Softener/Owned
Heating Forced Air, Natural Gas
Cooling Central Air
Fireplaces Number 1
Fireplaces Type Wood Burning
Fireplace true
Appliance Dryer, Washer, Dishwasher, Microwave, Oven, Range, Refrigerator
Laundry Main Level
Exterior
Exterior Feature Patio
Community Features Lake
Utilities Available Natural Gas Connected, Cable Connected
Waterfront Yes
Waterfront Description All Sports,Public Access 1 Mile or Less
View Y/N No
Street Surface Unimproved
Garage No
Building
Story 1
Sewer Public Sewer
Water Well
Structure Type Wood Siding
New Construction No
Schools
School District Stockbridge
Others
Tax ID 471336402027
Acceptable Financing Cash, Conventional
Listing Terms Cash, Conventional
Read Less Info
Want to know what your home might be worth? Contact us for a FREE valuation!

Our team is ready to help you sell your home for the highest possible price ASAP

"My job is to find and attract mastery-based agents to the office, protect the culture, and make sure everyone is happy! "






